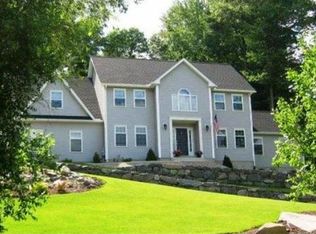Wow, Castle on a Hill is the best way to describe this Great Home located at the Top of the Hill on an almost 2 Acre lot at the end of a cul de sac. Other features include a private fenced back yard with deck off kitchen and an above ground pool. Laundry room off Kitchen which has pocket french doors to dining room , impressive front foyer, living room has a gas granite fireplace with wall to wall carpet. Master Bedroom features Bathroom with double sink, pillow top jacuzzi tub, separate shower and walk in closet. Additional features include first floor bedroom, partially finished basement has additional rooms for office etc, sprinkler system, hardwood floors.
This property is off market, which means it's not currently listed for sale or rent on Zillow. This may be different from what's available on other websites or public sources.

