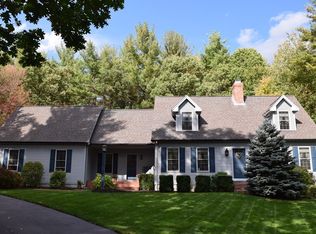Gorgeous property. This custom built home with attention to detail and quality throughout is a stunner. Soaring ceiling in the open concept living, dining, kitchen. Beautiful tiled 3 season room off the main living area. Sought after 1ST FL MASTER SUITE with soaking tub, shower, double vanity and walk-in closet. Convenient mudroom, laundry, and home office upon entering from your 2 car garage. Gas fireplace with built-in surround and HW flooring in main living area. Beautifully open to the 2nd level is a new wrought iron staircase leading to 2 additional bedrooms, full bath, and a walk-in attic for future living area or storage. Finished walk-out basement with slider and windows providing lots of natural light. Updated kitchen with brand new Bosch stainless steel appliances (induction range) and tiled backsplash. New paint throughout. New lighting, ceiling fans, hardware, and pantry closet. Central AC & Vac, irrigation, flat driveway, and less than one mile to Route 2!
This property is off market, which means it's not currently listed for sale or rent on Zillow. This may be different from what's available on other websites or public sources.

