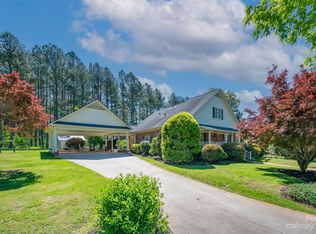Sold for $385,000
$385,000
391 Us Highway 64, Rutherfordton, NC 28139
3beds
1,568sqft
SingleFamily
Built in 1992
2 Acres Lot
$395,200 Zestimate®
$246/sqft
$1,410 Estimated rent
Home value
$395,200
$360,000 - $435,000
$1,410/mo
Zestimate® history
Loading...
Owner options
Explore your selling options
What's special
First time EVER on the market! Custom built, well maintained home on 2.00 acres. This 3 bdrm/2bth home sits minutes from Rutherfordton in a country setting with spectacular sunrise and sunset views. Large kitchen with custom cabinets and granite counter tops, dining room, large living area, laundry room and a custom 3 Season Sunroom. Home has over 1,500 sq feet with some hardwood and laminent flooring. Outside you will find 2 outbuildings and 1 worshop with power and an above ground pool with decking and fencing all around. Home is on a well but new owner could hook up to county water if desired. Professionally landscaped yard shows off in all seasons. There are numerous crape myrtles, dwarf maple and azalias to name a few. Come see this gem!!
Facts & features
Interior
Bedrooms & bathrooms
- Bedrooms: 3
- Bathrooms: 2
- Full bathrooms: 2
Heating
- Heat pump, Electric
Cooling
- Central
Appliances
- Included: Dishwasher, Dryer, Range / Oven, Refrigerator, Washer
Features
- Other/See Remarks, Dryer Connection, Washer Connection, Ceiling Fan, Cathedral/Raised Ceilings, Walk in Closet, Open Floor Plan, All Window Trtmnts Remain, Some Ceilings 9 Ft +, Trey Ceilings, Granite Countertops
- Flooring: Hardwood, Linoleum / Vinyl
Interior area
- Total interior livable area: 1,568 sqft
Property
Parking
- Parking features: Carport
Features
- Exterior features: Other
Lot
- Size: 2 Acres
Details
- Parcel number: 1634546
Construction
Type & style
- Home type: SingleFamily
Materials
- Wood
- Foundation: Other
- Roof: Asphalt
Condition
- Year built: 1992
Utilities & green energy
- Sewer: Septic Tank
Community & neighborhood
Community
- Community features: On Site Laundry Available
Location
- Region: Rutherfordton
Other
Other facts
- Class: RESIDENTIAL
- Garage: 0
- Sale/Rent: For Sale
- COOLING FUEL: Electricity
- EXTERIOR: Masonite Siding
- FLOORS: Vinyl, Wood
- FOUNDATION: Crawl Space
- GARAGE/CARPORT: None - Garage, None - Carport
- HEATING FUEL TYPE: Electricity
- EXTERIOR FEATURES: Porch-Front, Other/See Remarks, Deck, Porch-Other, Pool-Above Ground, Patio
- SEWER: Septic Tank
- DRIVEWAY: Gravel, Shared
- INTERIOR FEATURES: Other/See Remarks, Dryer Connection, Washer Connection, Ceiling Fan, Cathedral/Raised Ceilings, Walk in Closet, Open Floor Plan, All Window Trtmnts Remain, Some Ceilings 9 Ft +, Trey Ceilings, Granite Countertops
- SPECIALITY ROOMS: Other/See Remarks, Workshop, Breakfast Area, Sun Room, Laundry Room, Main Fl Primary Bedroom
- WATER: Other/See Remarks, Private Well
- APPLIANCES: Range Free Standing, Refrigerator, Dishwasher
- HEAT SYSTEM: Heat Pump
- MASTER BEDROOM FEATURES: Full Bath, Walk-in Closet, Tub/Shower
- COOLING SYSTEM: Central Forced
- STORAGE SPACE: Out Buildings, Attic, Out Buildings w/ Elec.
- STYLE: Traditional
- LOT DESCRIPTION: Other/See Remarks
- SPECIAL PROPERTY STATUS: Individually Owned
- Parcel ID: 1634546
Price history
| Date | Event | Price |
|---|---|---|
| 10/23/2025 | Sold | $385,000-3.5%$246/sqft |
Source: Public Record Report a problem | ||
| 11/9/2024 | Price change | $399,000+3.6%$254/sqft |
Source: | ||
| 10/15/2024 | Price change | $385,000+0.1%$246/sqft |
Source: | ||
| 9/11/2024 | Listed for sale | $384,535-3.9%$245/sqft |
Source: | ||
| 3/22/2024 | Listing removed | $399,999$255/sqft |
Source: | ||
Public tax history
| Year | Property taxes | Tax assessment |
|---|---|---|
| 2024 | $1,774 +0.7% | $288,900 |
| 2023 | $1,762 +57.8% | $288,900 +109.5% |
| 2022 | $1,116 +0.4% | $137,900 |
Find assessor info on the county website
Neighborhood: 28139
Nearby schools
GreatSchools rating
- 5/10Mt Vernon-Ruth Elementary SchoolGrades: PK-5Distance: 2.2 mi
- 4/10R-S Middle SchoolGrades: 6-8Distance: 1.6 mi
- 4/10R-S Central High SchoolGrades: 9-12Distance: 1.6 mi
Get pre-qualified for a loan
At Zillow Home Loans, we can pre-qualify you in as little as 5 minutes with no impact to your credit score.An equal housing lender. NMLS #10287.
