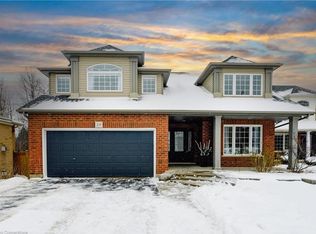Sold for $1,050,000 on 02/13/25
C$1,050,000
391 Townsend Dr, Woolwich, ON N0B 1M0
4beds
2,462sqft
Single Family Residence, Residential
Built in 2008
8,846.31 Square Feet Lot
$-- Zestimate®
C$426/sqft
$-- Estimated rent
Home value
Not available
Estimated sales range
Not available
Not available
Loading...
Owner options
Explore your selling options
What's special
Welcome to 391 Townsend Drive in the charming community of Breslau, where your dream home awaits! This beautiful residence offers close to 2,500 square feet of spacious living, complemented by a large, private backyard perfect for outdoor activities. As you enter, you’re greeted by a bright foyer showcasing impressive 18-foot ceilings that soar over the front living room, with new walnut flooring added in 2024 enhancing the elegance. The stunning kitchen boasts quartz countertops, crisp white cabinetry, and stainless steel appliances, flowing into a breakfast area that opens to the large backyard with a spacious deck. Inside, the family room, complete with a gas fireplace, is perfect for cozy evenings. Upstairs, the large primary bedroom features a beautiful 5-piece ensuite, accompanied by three additional bedrooms with walk-in closets and a large 5-piece bathroom with a skylight. The main floor includes a convenient laundry room leading to an extra-wide two-car garage. Outside you can enjoy nearby parks, walking trails, and excellent schools in this family-friendly area. Breslau is conveniently located just 4 minutes from the airport, 20 minutes to downtown Guelph or Cambridge, and 15 minutes to Kitchener and Waterloo, with easy access to the 401. With exciting developments ahead, including a future GO Station, Breslau is a fantastic place to call home. Don’t miss your chance to make this lovely property yours!
Zillow last checked: 8 hours ago
Listing updated: August 20, 2025 at 11:53pm
Listed by:
Tim Woodhouse, Salesperson,
TrilliumWest Real Estate Brokerage,
Craig Miller, Broker,
TrilliumWest Real Estate Brokerage
Source: ITSO,MLS®#: 40662116Originating MLS®#: Cornerstone Association of REALTORS®
Facts & features
Interior
Bedrooms & bathrooms
- Bedrooms: 4
- Bathrooms: 3
- Full bathrooms: 2
- 1/2 bathrooms: 1
- Main level bathrooms: 1
Other
- Features: Ensuite, Walk-in Closet
- Level: Second
Bedroom
- Level: Second
Bedroom
- Features: Walk-in Closet
- Level: Second
Bedroom
- Features: Walk-in Closet
- Level: Second
Bathroom
- Features: 5+ Piece, Skylight
- Level: Second
Bathroom
- Features: 2-Piece
- Level: Main
Other
- Features: 5+ Piece, Double Vanity, Ensuite
- Level: Second
Breakfast room
- Level: Main
Other
- Level: Basement
Dining room
- Level: Main
Family room
- Level: Main
Foyer
- Level: Main
Kitchen
- Level: Main
Laundry
- Level: Main
Living room
- Level: Main
Other
- Level: Basement
Storage
- Level: Basement
Utility room
- Level: Basement
Heating
- Forced Air, Natural Gas
Cooling
- Central Air
Appliances
- Included: Water Heater, Water Heater Owned, Water Softener, Dishwasher, Dryer, Hot Water Tank Owned, Microwave, Refrigerator, Stove, Washer
- Laundry: Laundry Room, Main Level, Sink
Features
- High Speed Internet, Auto Garage Door Remote(s), Central Vacuum, Rough-in Bath
- Windows: Skylight(s)
- Basement: Full,Unfinished,Sump Pump
- Number of fireplaces: 1
- Fireplace features: Living Room, Gas
Interior area
- Total structure area: 3,627
- Total interior livable area: 2,462 sqft
- Finished area above ground: 2,462
- Finished area below ground: 1,165
Property
Parking
- Total spaces: 4
- Parking features: Attached Garage, Garage Door Opener, Concrete, Private Drive Double Wide
- Attached garage spaces: 2
- Uncovered spaces: 2
Features
- Patio & porch: Deck, Porch
- Exterior features: Privacy
- Fencing: Full
- Waterfront features: River/Stream
- Frontage type: North
- Frontage length: 76.13
Lot
- Size: 8,846 sqft
- Dimensions: 116.2 x 76.13
- Features: Urban, Airport, Ample Parking, Highway Access, Open Spaces, Park, Playground Nearby, Quiet Area, Schools, Trails
Details
- Additional structures: Shed(s)
- Parcel number: 222510560
- Zoning: R-2
Construction
Type & style
- Home type: SingleFamily
- Architectural style: Two Story
- Property subtype: Single Family Residence, Residential
Materials
- Brick
- Foundation: Poured Concrete
- Roof: Asphalt Shing
Condition
- 16-30 Years
- New construction: No
- Year built: 2008
Utilities & green energy
- Sewer: Sewer (Municipal)
- Water: Municipal
- Utilities for property: Cable Connected, Cell Service, Electricity Connected, Garbage/Sanitary Collection, Natural Gas Connected, Recycling Pickup, Street Lights, Phone Connected
Community & neighborhood
Security
- Security features: Alarm System, Carbon Monoxide Detector(s), Monitored, Smoke Detector(s)
Location
- Region: Woolwich
HOA & financial
HOA
- Has HOA: Yes
- HOA fee: C$26 monthly
- Amenities included: Other
- Services included: Maintenance Grounds
Price history
| Date | Event | Price |
|---|---|---|
| 2/13/2025 | Sold | C$1,050,000C$426/sqft |
Source: ITSO #40662116 | ||
Public tax history
Tax history is unavailable.
Neighborhood: N0B
Nearby schools
GreatSchools rating
No schools nearby
We couldn't find any schools near this home.
Schools provided by the listing agent
- Elementary: Breslau Public School, St. Boniface Cs
- High: Grand River Ci,St. David Catholic Ss
Source: ITSO. This data may not be complete. We recommend contacting the local school district to confirm school assignments for this home.
