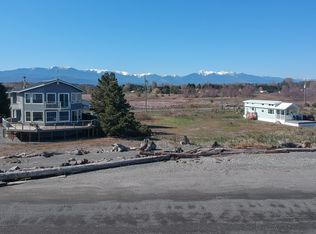You have earned it! 75 ft of NO BANK WATERFRONT home on Dungeness Bay. Unobstructed Views of the Straits & Olympic Mts. Watch cruise ships go by! Keep your small boat on the beach; and get your share of Dungeness Crabs in minutes. This home is a bird watchers paradise. From your wrap around deck,Watch the thousands of birds that migrate to and thru Dungeness bay.Take long walks on a sandy beach at sunset. Birding!! Explore clams, crabs and critters at low tide. Large paved parking area for your RV & boat.
This property is off market, which means it's not currently listed for sale or rent on Zillow. This may be different from what's available on other websites or public sources.
