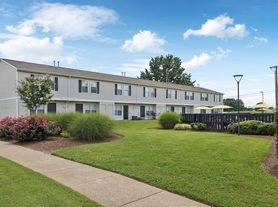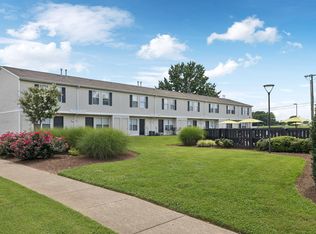Modern Comfort Meets Prime Location
MOVE-IN READY
This home is move-in ready. Schedule your tour now or start your application today.
Monthly Recurring Fees:
$20.00 - Smart Home
$10.95 - Utility Management
Maymont Homes is committed to clear and upfront pricing. In addition to the advertised rent, residents may have monthly fees, including a $10.95 utility management fee, a $25.00 wastewater fee for homes on septic systems, and an amenity fee for homes with smart home technology, valet trash, or other community amenities. This does not include utilities or optional fees, including but not limited to pet fees and renter's insurance.
Step into a home that blends charm, space, and convenience in one beautiful package. From the inviting exterior to the light-filled interior, every detail creates a warm and welcoming atmosphere. The open-concept design of the main floor allows each space to flow effortlessly into the next, making it easy to enjoy both quiet mornings and lively gatherings. Large windows fill the rooms with natural light, highlighting the clean lines and contemporary finishes throughout.
In the kitchen, style meets functionality with sleek appliances, ample cabinetry, and a center island that doubles as a prep station and casual dining spot. The adjacent dining area offers the perfect setting for sharing meals, while the spacious living room invites you to unwind and make the most of your time at home. Upstairs, the primary suite provides a peaceful retreat, complete with an en-suite bathroom, while two additional bedrooms and a second full bath offer versatility for work, rest, or hobbies.
As an end-unit, this home enjoys added privacy, enhanced natural light, and a generous layout. Outside, a private deck offers the ideal spot for enjoying fresh air or entertaining under the open sky. With restaurants, shopping, and everyday conveniences just minutes away, you'll find yourself in the heart of it all while enjoying the comfort of a thoughtfully designed home.
*Maymont Homes provides residents with convenient solutions, including simplified utility billing, a flexible rent payment option, and an affordable security deposit alternative. Visit our website or contact us for more details.
This information is deemed reliable, but not guaranteed. All measurements are approximate. Actual product and home specifications may vary in dimension or detail. Images are for representational purposes only. Some programs and services may not be available in all market areas.
Prices and availability are subject to change without notice. Advertised rent prices do not include the required application fee, the partially refundable reservation fee (due upon application approval), or the mandatory monthly utility management fee (in select market areas.) Residents must maintain renters insurance as specified in their lease. If third-party renters insurance is not provided, residents will be automatically enrolled in our Master Insurance Policy for a fee. Select homes may be located in communities that require a monthly fee for community-specific amenities or services.
For complete details, please contact a company leasing representative. Equal Housing Opportunity.
Estimated availability date is subject to change based on construction timelines and move-out confirmation. This property allows self guided viewing without an appointment. Contact for details.
Apartment for rent
Special offer
$1,645/mo
391 Tapestry Pl UNIT 101, Gallatin, TN 37066
3beds
1,440sqft
Price may not include required fees and charges.
Apartment
Available now
Cats, large dogs OK
None
None laundry
None parking
-- Heating
What's special
Center islandContemporary finishesPrivate deckOpen-concept designSleek appliancesAmple cabinetryLight-filled interior
- 42 days |
- -- |
- -- |
Travel times
Facts & features
Interior
Bedrooms & bathrooms
- Bedrooms: 3
- Bathrooms: 3
- Full bathrooms: 3
Cooling
- Contact manager
Appliances
- Laundry: Contact manager
Interior area
- Total interior livable area: 1,440 sqft
Property
Parking
- Parking features: Contact manager
- Details: Contact manager
Features
- Exterior features: Heating system: none
Details
- Parcel number: 126PJ03400C001
Construction
Type & style
- Home type: Apartment
- Property subtype: Apartment
Building
Management
- Pets allowed: Yes
Community & HOA
Location
- Region: Gallatin
Financial & listing details
- Lease term: Contact For Details
Price history
| Date | Event | Price |
|---|---|---|
| 8/14/2025 | Price change | $1,645-2.4%$1/sqft |
Source: Zillow Rentals | ||
| 8/6/2025 | Price change | $1,685-0.9%$1/sqft |
Source: Zillow Rentals | ||
| 7/31/2025 | Price change | $1,700-0.9%$1/sqft |
Source: Zillow Rentals | ||
| 7/22/2025 | Price change | $1,715-0.9%$1/sqft |
Source: Zillow Rentals | ||
| 7/17/2025 | Price change | $1,730-2%$1/sqft |
Source: Zillow Rentals | ||
Neighborhood: 37066
- Special offer! Fall into Savings! Apply by October 15th for ONE MONTH FREE RENT on your new home.*

