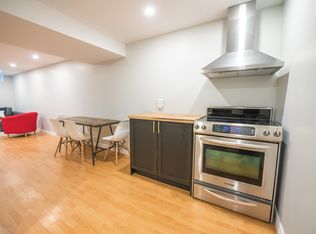Sold for $575,000 on 02/27/25
Street View
C$575,000
391 Stone Church Rd E #16, Hamilton, ON L9B 2H3
3beds
1,367sqft
Row/Townhouse, Residential, Condominium
Built in 1990
-- sqft lot
$-- Zestimate®
C$421/sqft
C$2,655 Estimated rent
Home value
Not available
Estimated sales range
Not available
$2,655/mo
Loading...
Owner options
Explore your selling options
What's special
Step into the charm of Wentwood Place, a quiet and well-maintained complex nestled in a prime location, close to parks, Lime Ridge Mall, shopping, schools, and a variety of amenities! Perfect for commuters, this townhome offers quick access to the Lincoln M. Alexander Parkway, putting everything within reach. The main level boasts an inviting open concept layout, featuring a spacious living room with a sliding door walk-out to the patio, dining room with a lovely bay window, and a bright kitchen complete with white cabinetry and a pantry for ample storage. A convenient powder room rounds off the main floor. Oak stairs lead to the upper level where vinyl flooring flows throughout. The large primary bedroom includes a walk-in closet, and two additional bedrooms offer plenty of space for family or guests. A spa-inspired four-piece bathroom completes the upper level. The partially finished basement is designed for cozy family gatherings, with a generous recreation room outfitted with plush broadloom – perfect for movie or game nights. You’ll also appreciate the luxury durable vinyl flooring on the main and upper levels, the added storage space in the basement, inside entry from the garage, a recently replaced roof (September 2023), and a fenced back yard that opens to the shared greenspace behind. This family-friendly townhome is situated in a highly desirable central Hamilton Mountain community. With a monthly condominium fee covering building insurance, common elements, cable TV and internet, water, parking, landscaping, snow removal, and exterior maintenance including roof, exterior doors, windows, and fencing, this three bedroom gem is a must see!
Zillow last checked: 8 hours ago
Listing updated: July 08, 2025 at 01:57pm
Listed by:
Dan Cooper, Salesperson,
Royal LePage Real Estate Services Ltd., Brokerage
Source: ITSO,MLS®#: 40645938Originating MLS®#: Oakville, Milton and District Real Estate Board
Facts & features
Interior
Bedrooms & bathrooms
- Bedrooms: 3
- Bathrooms: 2
- Full bathrooms: 1
- 1/2 bathrooms: 1
- Main level bathrooms: 1
Kitchen
- Level: Main
Heating
- Forced Air, Natural Gas
Cooling
- Central Air
Appliances
- Included: Dishwasher, Dryer, Range Hood, Refrigerator, Stove, Washer
- Laundry: In Basement
Features
- Ceiling Fan(s), Central Vacuum Roughed-in
- Windows: Window Coverings
- Basement: Full,Partially Finished
- Has fireplace: No
Interior area
- Total structure area: 1,366
- Total interior livable area: 1,366 sqft
- Finished area above ground: 1,366
Property
Parking
- Total spaces: 2
- Parking features: Attached Garage, Asphalt, Inside Entrance, Private Drive Single Wide
- Attached garage spaces: 1
- Uncovered spaces: 1
Features
- Patio & porch: Patio, Porch
- Fencing: Full
- Frontage type: North
Lot
- Features: Urban, Arts Centre, Near Golf Course, Hospital, Major Highway, Park, Place of Worship, Public Transit, Schools, Shopping Nearby, Trails
Details
- Parcel number: 181720016
- Zoning: RT-10/S-974
Construction
Type & style
- Home type: Townhouse
- Architectural style: Two Story
- Property subtype: Row/Townhouse, Residential, Condominium
- Attached to another structure: Yes
Materials
- Brick
- Foundation: Poured Concrete
- Roof: Asphalt Shing
Condition
- 31-50 Years
- New construction: No
- Year built: 1990
Utilities & green energy
- Sewer: Sewer (Municipal)
- Water: Municipal
Community & neighborhood
Location
- Region: Hamilton
HOA & financial
HOA
- Has HOA: Yes
- HOA fee: C$470 monthly
- Amenities included: BBQs Permitted, Parking
- Services included: Insurance, Cable TV, Common Elements, Internet, Parking, Water
Price history
| Date | Event | Price |
|---|---|---|
| 2/27/2025 | Sold | C$575,000C$421/sqft |
Source: ITSO #40645938 Report a problem | ||
Public tax history
Tax history is unavailable.
Neighborhood: Crerar
Nearby schools
GreatSchools rating
No schools nearby
We couldn't find any schools near this home.
