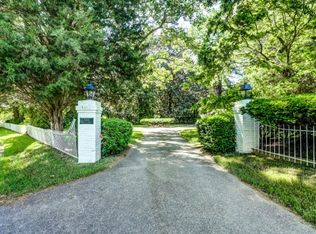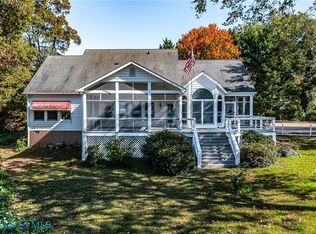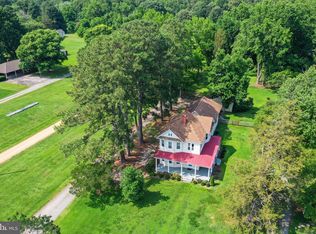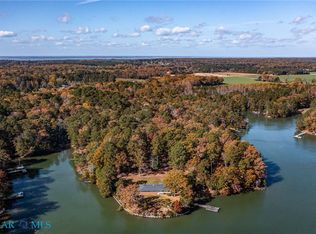Set on the shores of Carter’s Creek in one of Irvington’s most sought-after waterfront enclaves, Captain’s Quarters is a rare in-town opportunity to restore and reimagine a classic Tidewater home on deep, protected water with sweeping coastal views. Arriving via charming Steamboat Road, the setting does the talking: long vistas across the creek, a feeling of privacy held by the shoreline, and immediate access for boating, paddling, and unhurried days on the water. Inside, early timber floors, simple traditional trim, generous water-facing windows, a gently bowed dining-room window, and a handsome masonry fireplace speak to the home’s provenance and invite a design-led renovation. A firelit study offers a quiet place to read or work, while the corner dining room is washed in natural light. The bright country kitchen is designed for sociable living, with extensive cabinetry and an oversized island; doors open to the dining deck and broad brick terrace, creating easy indoor-outdoor living and entertaining. The creekfront first-floor primary suite keeps the water close, with a generous bay window, glazed doors to the terrace, and its own fireplace for year-round comfort. Supporting spaces include a separate dressing room, walk-in closet, and a large bath with double vanity and soaking tub—excellent scale for a future spa-like redesign. Outside, the rare in-town one-acre site offers approx. 212’ of shoreline plus a private dock and seldom-offered boathouse—step from lawn to boat and out onto the creek and beyond. The grounds leave room to shape what comes next: a pool, layered gardens, or a waterfront pavilion. Best of all is Irvington itself: a walkable Northern Neck village with boutiques, galleries, wine bars, and beloved local traditions—from farmers’ market mornings to waterfront dining and marinas—making coastal living feel both refined and relaxed—an exceptional canvas in an enduring Chesapeake setting.
For sale
$1,298,000
391 Steamboat Rd, Irvington, VA 22480
4beds
3,460sqft
Est.:
Single Family Residence
Built in 1900
1.05 Acres Lot
$1,268,800 Zestimate®
$375/sqft
$-- HOA
What's special
Sought-after waterfront enclavesPrivate dockCreekfront first-floor primary suiteHandsome masonry fireplaceRare in-town one-acre siteSeldom-offered boathouseOversized island
- 11 days |
- 1,804 |
- 46 |
Zillow last checked: 8 hours ago
Listing updated: January 11, 2026 at 02:10am
Listed by:
Emily E. Carter 804-436-4949,
Jim & Pat Carter Real Estate,
Emily C Donofrio 804-761-1488,
Jim & Pat Carter Real Estate
Source: Chesapeake Bay & Rivers AOR,MLS#: 202600043Originating MLS: Chesapeake Bay Area MLS
Tour with a local agent
Facts & features
Interior
Bedrooms & bathrooms
- Bedrooms: 4
- Bathrooms: 4
- Full bathrooms: 3
- 1/2 bathrooms: 1
Heating
- Electric, Heat Pump, Zoned
Cooling
- Central Air, Zoned
Appliances
- Included: Electric Water Heater
Features
- Bookcases, Built-in Features, Bedroom on Main Level, Bay Window, Ceiling Fan(s), Dining Area, Separate/Formal Dining Room, Eat-in Kitchen, Fireplace, High Speed Internet, Bath in Primary Bedroom, Main Level Primary, Wired for Data, Walk-In Closet(s)
- Flooring: Carpet, Wood
- Doors: Sliding Doors
- Windows: Screens
- Basement: Partial,Unfinished
- Attic: Access Only
- Has fireplace: Yes
- Fireplace features: Gas, Masonry
Interior area
- Total interior livable area: 3,460 sqft
- Finished area above ground: 3,460
- Finished area below ground: 0
Video & virtual tour
Property
Parking
- Parking features: Circular Driveway, Driveway, No Garage, Off Street, Paved
- Has uncovered spaces: Yes
Features
- Levels: Two
- Stories: 2
- Patio & porch: Front Porch, Deck
- Exterior features: Deck, Dock, Paved Driveway
- Pool features: None
- Fencing: None
- On waterfront: Yes
- Waterfront features: Creek, Waterfront
- Body of water: Carters Creek
- Frontage length: 212.0000,212.0000
Lot
- Size: 1.05 Acres
- Features: Waterfront, Cul-De-Sac
Details
- Additional structures: Boat House
- Parcel number: 33363
- Zoning description: R1
Construction
Type & style
- Home type: SingleFamily
- Architectural style: Two Story,Victorian
- Property subtype: Single Family Residence
Materials
- Frame, Plaster, Vinyl Siding
- Roof: Composition
Condition
- Resale
- New construction: No
- Year built: 1900
Utilities & green energy
- Sewer: Septic Tank
- Water: Public
Community & HOA
Community
- Features: Bulkhead
- Subdivision: None
Location
- Region: Irvington
Financial & listing details
- Price per square foot: $375/sqft
- Tax assessed value: $1,262,800
- Annual tax amount: $7,217
- Date on market: 1/9/2026
- Ownership: Individuals
- Ownership type: Sole Proprietor
Estimated market value
$1,268,800
$1.21M - $1.33M
$3,016/mo
Price history
Price history
| Date | Event | Price |
|---|---|---|
| 1/10/2026 | Listed for sale | $1,298,000-18.6%$375/sqft |
Source: Chesapeake Bay & Rivers AOR #202600043 Report a problem | ||
| 12/3/2025 | Listing removed | $1,595,000$461/sqft |
Source: Northern Neck AOR #116292 Report a problem | ||
| 7/23/2025 | Price change | $1,595,000-11.1%$461/sqft |
Source: Northern Neck AOR #116292 Report a problem | ||
| 4/11/2025 | Price change | $1,795,000-7.9%$519/sqft |
Source: | ||
| 5/23/2024 | Listed for sale | $1,950,000$564/sqft |
Source: | ||
Public tax history
Public tax history
| Year | Property taxes | Tax assessment |
|---|---|---|
| 2024 | $6,794 +27.4% | $1,235,300 +45.9% |
| 2023 | $5,334 | $846,600 |
| 2022 | $5,334 | $846,600 |
Find assessor info on the county website
BuyAbility℠ payment
Est. payment
$7,384/mo
Principal & interest
$6400
Property taxes
$530
Home insurance
$454
Climate risks
Neighborhood: 22480
Nearby schools
GreatSchools rating
- 4/10Lancaster Middle SchoolGrades: 5-7Distance: 4.5 mi
- 6/10Lancaster High SchoolGrades: 8-12Distance: 8.1 mi
- NALancaster Primary SchoolGrades: K-4Distance: 6.6 mi
Schools provided by the listing agent
- Elementary: Lancaster
- Middle: Lancaster
- High: Lancaster
Source: Chesapeake Bay & Rivers AOR. This data may not be complete. We recommend contacting the local school district to confirm school assignments for this home.
- Loading
- Loading




