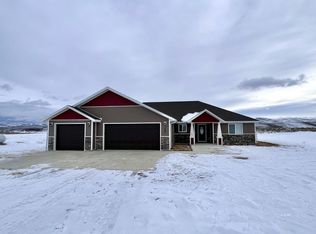Sold for $505,760
$505,760
391 Stageline Loop, Elko, NV 89801
4beds
2,114sqft
Single Family Residence
Built in 2023
10 Acres Lot
$564,600 Zestimate®
$239/sqft
$2,952 Estimated rent
Home value
$564,600
$536,000 - $598,000
$2,952/mo
Zestimate® history
Loading...
Owner options
Explore your selling options
What's special
Please see Associated Docs for List of Final Upgrades Added. Model: The Amargosa Status- Complete Estimated Close of Escrow date is TBD. Price includes water softener, water filter and reverse osmosis system. Standard features: Granite countertops, soft close cabinets and drawers, luxury vinyl plank flooring in the entry way, dining room, kitchen, laundry and baths, vaulted ceiling, central air, all stainless-steel appliances including microwave, dishwasher, electric smooth top range. Standard features may have changed, some features may no longer be considered standard. Please note refrigerator is no longer included. Builder to pay up to $10,000 toward buyers closing costs. Up to $1000 to be paid in closing costs by preferred lender. Photos are for illustration purposes only. Annual fee for Road maintenance is TBD (see Road Maintenance Agreement in Associated Docs.)
Zillow last checked: 8 hours ago
Listing updated: June 17, 2024 at 11:09am
Listed by:
Vicky Blair BS.0027506 (775)934-4984,
Coldwell Banker Excel
Bought with:
Colette Reynolds, S.0178459
LPT Realty, LLC.
Source: ECMLS,MLS#: 3623076Originating MLS: Elko County Association of Realtors
Facts & features
Interior
Bedrooms & bathrooms
- Bedrooms: 4
- Bathrooms: 2
- Full bathrooms: 2
Heating
- Forced Air, Propane
Cooling
- Central Air
Appliances
- Included: Dishwasher, Electric Oven, Electric Range, Disposal, Microwave, Propane Water Heater, Water Softener
- Laundry: Washer Hookup, Dryer Hookup
Features
- Ceiling Fan(s), Chandelier, Vaulted Ceiling(s), Walk-In Closet(s)
- Flooring: Carpet, Vinyl
- Basement: None,Crawl Space
Interior area
- Total interior livable area: 2,114 sqft
Property
Parking
- Total spaces: 3
- Parking features: Attached, Garage
- Attached garage spaces: 3
Features
- Levels: One
- Stories: 1
- Patio & porch: Open, Patio
- Exterior features: Patio, Rain Gutters
Lot
- Size: 10 Acres
- Features: Level
- Topography: Level
Details
- Parcel number: 00553A010
- Zoning description: SL
- Horses can be raised: Yes
- Horse amenities: Horses Allowed
Construction
Type & style
- Home type: SingleFamily
- Architectural style: One Story
- Property subtype: Single Family Residence
Materials
- Vinyl Siding, Wood Frame
- Foundation: Crawlspace
- Roof: Asphalt,Pitched,Shingle
Condition
- New Construction
- New construction: Yes
- Year built: 2023
Utilities & green energy
- Water: Private, Well
- Utilities for property: Cellular Phone Reception, Propane, Phone Available, Septic Available, Trash Collection
Community & neighborhood
Security
- Security features: Smoke Detector(s)
Location
- Region: Elko
- Subdivision: ZX-Other/None
Price history
| Date | Event | Price |
|---|---|---|
| 8/11/2023 | Sold | $505,760+2.2%$239/sqft |
Source: ECMLS #3623076 Report a problem | ||
| 2/22/2023 | Pending sale | $495,100+371.5%$234/sqft |
Source: ECMLS #3623076 Report a problem | ||
| 2/17/2023 | Listing removed | -- |
Source: ECMLS #3622116 Report a problem | ||
| 8/18/2022 | Price change | $105,000-4.5%$50/sqft |
Source: ECMLS #3622116 Report a problem | ||
| 6/14/2022 | Listed for sale | $110,000-79.6%$52/sqft |
Source: ECMLS #3622116 Report a problem | ||
Public tax history
| Year | Property taxes | Tax assessment |
|---|---|---|
| 2025 | $3,977 +71.5% | $150,776 -1% |
| 2024 | $2,320 +635.3% | $152,227 +1160.7% |
| 2023 | $315 -8% | $12,075 |
Find assessor info on the county website
Neighborhood: 89801
Nearby schools
GreatSchools rating
- 6/10Mountain View Elementary SchoolGrades: K-4Distance: 11.4 mi
- 5/10Adobe Middle SchoolGrades: 7-8Distance: 11 mi
- 4/10Elko High SchoolGrades: 9-12Distance: 12.2 mi
Schools provided by the listing agent
- High: Elko High
Source: ECMLS. This data may not be complete. We recommend contacting the local school district to confirm school assignments for this home.
Get pre-qualified for a loan
At Zillow Home Loans, we can pre-qualify you in as little as 5 minutes with no impact to your credit score.An equal housing lender. NMLS #10287.
