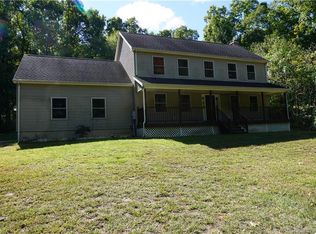Sold for $480,000 on 12/31/24
$480,000
391 Squaw Hollow Road, Ashford, CT 06278
3beds
1,968sqft
Single Family Residence
Built in 2002
2.7 Acres Lot
$505,600 Zestimate®
$244/sqft
$3,224 Estimated rent
Home value
$505,600
$379,000 - $678,000
$3,224/mo
Zestimate® history
Loading...
Owner options
Explore your selling options
What's special
Nestled among mature trees in a serene, private setting, this lovely Colonial home lends itself to the perfect blend of comfort, charm and tranquility. Surrounded by nature, this picturesque property features a beautiful backyard oasis where you can unwind and enjoy the beauty of the outdoors in complete privace. Inside, this home boasts classic Colonial appeal with spacious living space, gleaming hardwood floors and an abundance of natural light. The inviting family room with a cozy fireplace flows into the living room for relaxing evenings. The formal dining room is perfect for hosting family dinners or entertaining guests. The eat-in kitchen was designed with both functionality and style in mind. Whether you're preparing a gourmet meal or hosting friends and family, this kitchen offers the perfect blend of convenience and elegance. Upstairs, the primary bedroom suite provides a tranquil escape with a walk-in closet and full bath. Two additional generously sized bedrooms and a full bath ensure plenty of space for family or guests. Step outside to your private outdoor retreat with large deck ideal for al fresco dining, relaxation or entertaining. The luxurious hot tub gives one the perfect spot to unwind and enjoy the surrounding nature. Need extra space? The versatile space above the garage offers endless possibilities. With its generous square footage, this area can easily be transformed into a home office, media room, play room or guest suite. Whether you're looking to entertain, relax, or create lasting memories, this beautiful home invites you to add your personal touch and create the perfect haven for you and your loved ones.
Zillow last checked: 8 hours ago
Listing updated: December 31, 2024 at 09:49am
Listed by:
Vivian Kozey 860-455-5363,
CR Premier Properties 860-315-9070
Bought with:
Noelle Merle, REB.0792227
Hometown National Realty
Source: Smart MLS,MLS#: 24057995
Facts & features
Interior
Bedrooms & bathrooms
- Bedrooms: 3
- Bathrooms: 3
- Full bathrooms: 2
- 1/2 bathrooms: 1
Primary bedroom
- Features: Full Bath, Walk-In Closet(s)
- Level: Upper
Bedroom
- Features: Wall/Wall Carpet
- Level: Upper
Bedroom
- Features: Wall/Wall Carpet
- Level: Upper
Dining room
- Features: Hardwood Floor
- Level: Main
Family room
- Features: Fireplace, Wall/Wall Carpet
- Level: Main
Kitchen
- Features: Double-Sink, Pantry, Tile Floor
- Level: Main
Living room
- Features: Wall/Wall Carpet
- Level: Main
Living room
- Features: Wall/Wall Carpet
- Level: Main
Heating
- Hot Water, Oil
Cooling
- Ceiling Fan(s), Central Air
Appliances
- Included: Gas Cooktop, Gas Range, Oven/Range, Microwave, Refrigerator, Freezer, Ice Maker, Dishwasher, Washer, Dryer, Water Heater
- Laundry: Main Level, Mud Room
Features
- Basement: Full
- Attic: Walk-up
- Number of fireplaces: 1
Interior area
- Total structure area: 1,968
- Total interior livable area: 1,968 sqft
- Finished area above ground: 1,968
Property
Parking
- Total spaces: 2
- Parking features: Attached
- Attached garage spaces: 2
Features
- Patio & porch: Deck, Patio
- Exterior features: Garden, Lighting
- Spa features: Heated
Lot
- Size: 2.70 Acres
- Features: Wooded, Sloped, Rolling Slope
Details
- Additional structures: Shed(s)
- Parcel number: 1671355
- Zoning: RA
Construction
Type & style
- Home type: SingleFamily
- Architectural style: Colonial
- Property subtype: Single Family Residence
Materials
- Vinyl Siding
- Foundation: Concrete Perimeter
- Roof: Shingle
Condition
- New construction: No
- Year built: 2002
Utilities & green energy
- Sewer: Septic Tank
- Water: Well
Green energy
- Energy efficient items: Thermostat, Ridge Vents
Community & neighborhood
Location
- Region: Ashford
Price history
| Date | Event | Price |
|---|---|---|
| 12/31/2024 | Sold | $480,000$244/sqft |
Source: | ||
| 12/2/2024 | Pending sale | $480,000$244/sqft |
Source: | ||
| 11/9/2024 | Listed for sale | $480,000+99.3%$244/sqft |
Source: | ||
| 5/31/2002 | Sold | $240,875$122/sqft |
Source: Public Record Report a problem | ||
Public tax history
| Year | Property taxes | Tax assessment |
|---|---|---|
| 2025 | $7,151 +5.9% | $196,560 |
| 2024 | $6,754 +3.8% | $196,560 |
| 2023 | $6,504 +2.5% | $196,560 |
Find assessor info on the county website
Neighborhood: 06278
Nearby schools
GreatSchools rating
- 4/10Ashford SchoolGrades: PK-8Distance: 3.9 mi
- 8/10E. O. Smith High SchoolGrades: 9-12Distance: 3.4 mi

Get pre-qualified for a loan
At Zillow Home Loans, we can pre-qualify you in as little as 5 minutes with no impact to your credit score.An equal housing lender. NMLS #10287.
Sell for more on Zillow
Get a free Zillow Showcase℠ listing and you could sell for .
$505,600
2% more+ $10,112
With Zillow Showcase(estimated)
$515,712