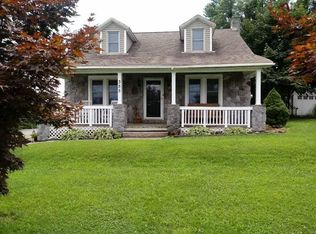Remodeled cape cod in Hamilton Twp just outside Chambersburg. .72 acre w/mountain view. 1st floor bedroom, bath and laundry. New 15 seer heat pump with central air. All new appliances convey.Contact Nick at 717-465-7500 for more info!
This property is off market, which means it's not currently listed for sale or rent on Zillow. This may be different from what's available on other websites or public sources.

