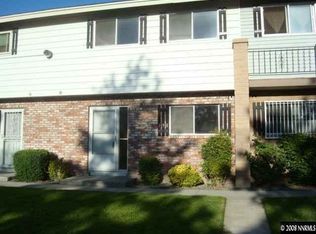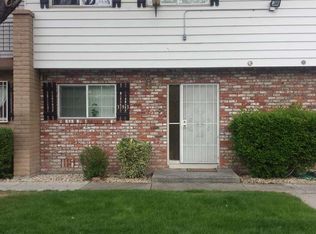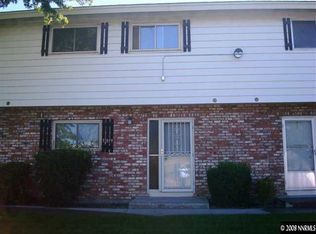Upgrades throughout and well cared for; this home is ready for you! Downstairs features an open floorplan with a spacious living room and kitchen, dining area and a half bath. French doors lead out onto your private, covered patio. Two large bedrooms and a full bath upstairs.
This property is off market, which means it's not currently listed for sale or rent on Zillow. This may be different from what's available on other websites or public sources.


