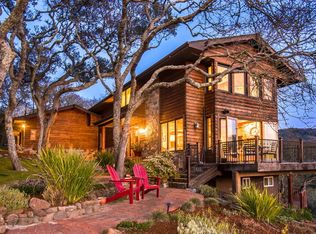Sold for $1,835,000 on 05/19/25
$1,835,000
391 School Road, Novato, CA 94945
3beds
2,468sqft
Single Family Residence
Built in 1977
1.92 Acres Lot
$1,775,900 Zestimate®
$744/sqft
$5,926 Estimated rent
Home value
$1,775,900
$1.60M - $1.97M
$5,926/mo
Zestimate® history
Loading...
Owner options
Explore your selling options
What's special
This remodeled home is nestled on nearly two acres of flat and gently sloping terrain adorned with majestic heritage oak trees.Step inside to discover soaring vaulted ceilings and a sunlit living room that opens to a private deck the perfect spot to unwind and soak in the idyllic surroundings. The main level's open-concept design effortlessly connects the professional-style kitchen, dining, living, and family rooms, making it ideal for entertaining. Upstairs, the primary suite is a serene retreat with oversized windows, a private viewing deck, and a spa-inspired bathroom with walk-in shower. Two additional bedrooms and bathroom with a double vanity complete the upper level. Spacious two-car garage, extra storage room, and large parking area provides effortless parking and accessibility. Experience the best of country living while being moments from Hwy 101 and StoneTree Golf Club. Just a short drive to the world-renowned Napa and Sonoma Valleys and SF.
Zillow last checked: 8 hours ago
Listing updated: May 19, 2025 at 09:15am
Listed by:
Julie Upton DRE #02077214 917-863-9152,
Compass 415-380-6100
Bought with:
Christopher Toomajian, DRE #01905801
Redfin
Source: BAREIS,MLS#: 325022562 Originating MLS: Marin County
Originating MLS: Marin County
Facts & features
Interior
Bedrooms & bathrooms
- Bedrooms: 3
- Bathrooms: 3
- Full bathrooms: 2
- 1/2 bathrooms: 1
Primary bedroom
- Features: Balcony, Closet
Bedroom
- Level: Upper
Primary bathroom
- Features: Double Vanity, Quartz
Bathroom
- Features: Double Vanity, Tub w/Shower Over
- Level: Main,Upper
Dining room
- Features: Dining/Family Combo, Dining/Living Combo
- Level: Main
Family room
- Features: Great Room, View
- Level: Main
Kitchen
- Features: Breakfast Area, Kitchen/Family Combo, Pantry Closet, Quartz Counter, Tile Counters
- Level: Main
Living room
- Features: Cathedral/Vaulted, Deck Attached, View
- Level: Main
Heating
- Central
Cooling
- Central Air
Appliances
- Included: Built-In Electric Oven, Built-In Electric Range, Built-In Refrigerator, Trash Compactor, Dishwasher, Disposal, Electric Cooktop
- Laundry: Hookups Only
Features
- Cathedral Ceiling(s), Formal Entry
- Flooring: Carpet, Tile, Wood
- Windows: Dual Pane Full
- Has basement: No
- Number of fireplaces: 1
- Fireplace features: Electric
Interior area
- Total structure area: 2,468
- Total interior livable area: 2,468 sqft
Property
Parking
- Total spaces: 6
- Parking features: Garage Faces Side, Side By Side, Uncovered Parking Spaces 2+
- Garage spaces: 2
- Uncovered spaces: 4
Features
- Levels: Two
- Stories: 2
- Exterior features: Built-In Barbeque
- Fencing: Partial
- Has view: Yes
- View description: Trees/Woods
Lot
- Size: 1.92 Acres
- Features: Greenbelt, Landscaped, Private
Details
- Parcel number: 14335021
- Special conditions: Standard
Construction
Type & style
- Home type: SingleFamily
- Architectural style: Contemporary
- Property subtype: Single Family Residence
Materials
- Wood
- Foundation: Concrete Perimeter
- Roof: Composition
Condition
- Year built: 1977
Utilities & green energy
- Electric: 220 Volts
- Sewer: Septic Tank
- Water: Public
- Utilities for property: Cable Available, Electricity Connected, Public
Community & neighborhood
Security
- Security features: Carbon Monoxide Detector(s), Smoke Detector(s)
Location
- Region: Novato
HOA & financial
HOA
- Has HOA: No
Price history
| Date | Event | Price |
|---|---|---|
| 5/19/2025 | Sold | $1,835,000+8.3%$744/sqft |
Source: | ||
| 5/1/2025 | Pending sale | $1,695,000$687/sqft |
Source: | ||
| 4/23/2025 | Contingent | $1,695,000$687/sqft |
Source: | ||
| 4/15/2025 | Listed for sale | $1,695,000+82.3%$687/sqft |
Source: | ||
| 8/30/2024 | Sold | $930,000-6.5%$377/sqft |
Source: | ||
Public tax history
| Year | Property taxes | Tax assessment |
|---|---|---|
| 2025 | $11,484 +91.2% | $930,000 +111.7% |
| 2024 | $6,007 +2.4% | $439,264 +2% |
| 2023 | $5,867 +2.7% | $430,651 +2% |
Find assessor info on the county website
Neighborhood: Green Point
Nearby schools
GreatSchools rating
- 8/10Olive Elementary SchoolGrades: K-5Distance: 1.7 mi
- 7/10Sinaloa Middle SchoolGrades: 6-8Distance: 3.9 mi
- 10/10San Marin High SchoolGrades: 9-12Distance: 4.6 mi

Get pre-qualified for a loan
At Zillow Home Loans, we can pre-qualify you in as little as 5 minutes with no impact to your credit score.An equal housing lender. NMLS #10287.
