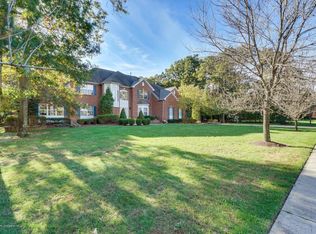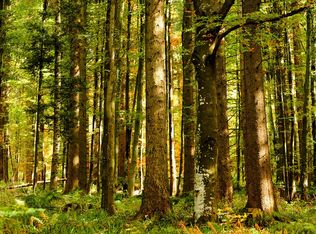Simply Stunning describles this Grand Stanwick Model Lennar Built Home!*Only 10 Years New..Over 4000 Sq Feet on 4.9 Acres of Property!*Dramatic Two Story Entry w/ Crescent Ceiling*SWEEPING Hardwood Entry Staircase*Gleaming Hardwood Flooring* Formal L/R and D/R*Recessed Lighting Package*Columns and Deco Molding Detail*French Doors to Study, Sunken 2 Story Family Room w/ Gas Fireplace*Dramatic windows*Service Staircase*Expansive Gourmet Kitchen*Butlers Pantry*SS Appliance Pkg*5 Burner Stove*Double Oven*Breakfast Island*Granite Counters*Pantry*1st Fl Laundry*Double Doors to Expansive Master Bedroom Suite*Master Bath w/ Dual Vanities*Jet Tub*Dream Walk In Closet!*Princess Suite w/ Full Bath*Jack and Jill Bedrooms w/ Private Bath*WALK OUT BASEMENT WITH SLIDERS TO YARD!*3 Car Garage!*Irrigation+
This property is off market, which means it's not currently listed for sale or rent on Zillow. This may be different from what's available on other websites or public sources.

