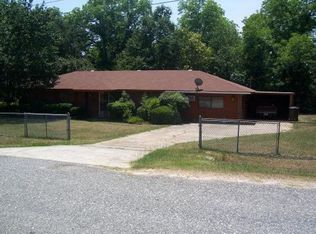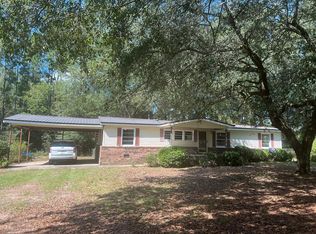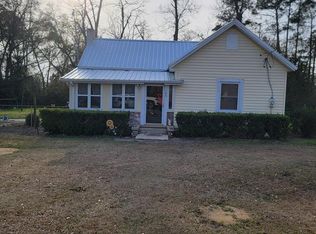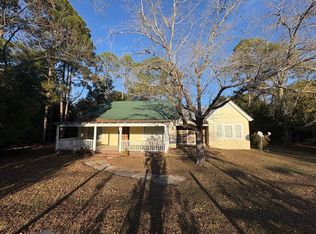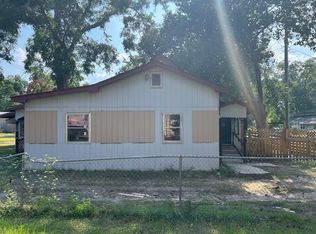~ MOTIVATED SELLER ~ WELL-MAINTAINED PROPERTY ~ MOVE-IN READY ~ This versatile property can be used as a duplex or a single residence. Located on a corner lot with a metal roof, it offers flexibility and multiple use options. The left side includes 3 bedrooms, 3 full bathrooms, a kitchen, living room with fireplace, dining area, and a patio with a fenced backyard and storage space. The right side features a kitchen, combined living and dining area, 2 bedrooms, 1 full bathroom, storage unit, and a carport. Each side has its own HVAC system, providing efficiency and convenience. Property is sold in as-is condition.
Pending
$110,000
391 S Brown Ave, Sycamore, GA 31790
5beds
2,438sqft
Est.:
Single Family Residence
Built in 1986
0.36 Acres Lot
$-- Zestimate®
$45/sqft
$-- HOA
What's special
- 78 days |
- 35 |
- 1 |
Zillow last checked: 8 hours ago
Listing updated: 23 hours ago
Listed by:
Amy Trejo 704-360-7701,
Vylla Home
Source: GAMLS,MLS#: 10611667
Facts & features
Interior
Bedrooms & bathrooms
- Bedrooms: 5
- Bathrooms: 4
- Full bathrooms: 4
- Main level bathrooms: 4
- Main level bedrooms: 5
Rooms
- Room types: Family Room, Great Room, Other, Sun Room
Dining room
- Features: Separate Room
Heating
- Electric
Cooling
- Ceiling Fan(s), Central Air
Appliances
- Included: Other
- Laundry: In Hall
Features
- Other
- Flooring: Carpet, Laminate, Other
- Basement: Crawl Space
- Number of fireplaces: 1
- Fireplace features: Gas Log
Interior area
- Total structure area: 2,438
- Total interior livable area: 2,438 sqft
- Finished area above ground: 2,438
- Finished area below ground: 0
Property
Parking
- Parking features: Carport
- Has carport: Yes
Features
- Levels: One
- Stories: 1
Lot
- Size: 0.36 Acres
- Features: Corner Lot
Details
- Parcel number: S07 010
- Special conditions: As Is
Construction
Type & style
- Home type: SingleFamily
- Architectural style: Ranch
- Property subtype: Single Family Residence
Materials
- Vinyl Siding
- Roof: Metal
Condition
- Resale
- New construction: No
- Year built: 1986
Utilities & green energy
- Sewer: Public Sewer
- Water: Public
- Utilities for property: Electricity Available, Natural Gas Available, Sewer Available, Sewer Connected, Water Available
Community & HOA
Community
- Features: None
- Subdivision: None
HOA
- Has HOA: No
- Services included: None
Location
- Region: Sycamore
Financial & listing details
- Price per square foot: $45/sqft
- Tax assessed value: $97,556
- Annual tax amount: $1,326
- Date on market: 9/24/2025
- Cumulative days on market: 36 days
- Listing agreement: Exclusive Right To Sell
- Electric utility on property: Yes
Estimated market value
Not available
Estimated sales range
Not available
$2,110/mo
Price history
Price history
| Date | Event | Price |
|---|---|---|
| 10/29/2025 | Pending sale | $110,000$45/sqft |
Source: SWGMLS #166769 Report a problem | ||
| 9/24/2025 | Listed for sale | $110,000-20.9%$45/sqft |
Source: | ||
| 9/24/2025 | Listing removed | -- |
Source: Owner Report a problem | ||
| 9/21/2025 | Listed for sale | $139,000-0.6%$57/sqft |
Source: Owner Report a problem | ||
| 9/4/2025 | Listing removed | $139,900$57/sqft |
Source: Tift Area BOR #138015 Report a problem | ||
Public tax history
Public tax history
| Year | Property taxes | Tax assessment |
|---|---|---|
| 2024 | $1,272 +13.4% | $39,022 +34.9% |
| 2023 | $1,121 -2.5% | $28,936 |
| 2022 | $1,150 +0.1% | $28,936 |
Find assessor info on the county website
BuyAbility℠ payment
Est. payment
$570/mo
Principal & interest
$427
Property taxes
$104
Home insurance
$39
Climate risks
Neighborhood: 31790
Nearby schools
GreatSchools rating
- 3/10Turner County Elementary SchoolGrades: PK-5Distance: 3.3 mi
- 5/10Turner County Middle SchoolGrades: 6-8Distance: 2.8 mi
- 6/10Turner County High SchoolGrades: 9-12Distance: 2.8 mi
Schools provided by the listing agent
- Elementary: Turner County
- Middle: Turner County
- High: Turner County
Source: GAMLS. This data may not be complete. We recommend contacting the local school district to confirm school assignments for this home.
- Loading
