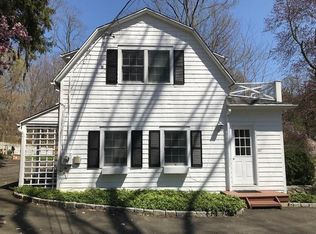One of the most admired houses on Round Hill Rd. Charm extends from the Dutch front door to the elegant Dining Room wi/deep moldings, corner cabinets.Oversized Living Room w/built-ins, fpl. and French doors to terrace. Both room have original wide-board floors. Additions include the Family Room w/fpl.,built-ins openning to terrace. Kitchen w/ granite counters, desk area,and charming breakfast area with banks of windows. Butlers pantry and wet bar for gracious entertaining. First floor BR with fpl.,sauna, multi-closets . Second floor offers master suite with fpl in sitting area, multi-closets, marble his and hers baths. Flexible space with 2 or 3 more BRs on 2nd floor. Beautifully manicured grounds w/flowering trees and perennials. Two cottages with own driveway. A treasure .
This property is off market, which means it's not currently listed for sale or rent on Zillow. This may be different from what's available on other websites or public sources.
