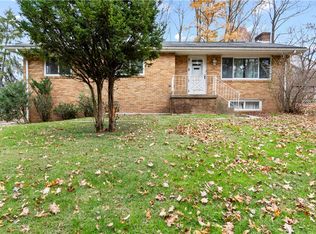Sold for $420,000 on 12/12/25
$420,000
391 Roosevelt Rd, Pittsburgh, PA 15237
3beds
1,836sqft
Single Family Residence
Built in 1944
6.08 Acres Lot
$420,100 Zestimate®
$229/sqft
$2,034 Estimated rent
Home value
$420,100
$399,000 - $441,000
$2,034/mo
Zestimate® history
Loading...
Owner options
Explore your selling options
What's special
What a property! This fantastic all-brick Cape Cod is full of charm and perfectly set on 6+ acres of beautiful land. The welcoming entry opens to a spacious living room with exposed hardwood floors, a log-burning fireplace, and an updated kitchen, with a lot of a natural light is overlooking the serene and idilic property. The main floor features a full bath and two generous bedrooms. Enjoy the side porch, ideal for relaxing while listening to birds and admiring fields of wildflowers a fire pit and a treehouse. Upstairs offers a large room with a walk-in closet and a cozy nook that could easily become a second bath or office. The basement has full-height ceilings and walk-out access, ready to be finished into a game room or extra living space. A detached two-car garage with electricity provides great storage or workshop potential. Surrounded by trees, with a great view this peaceful property offers incredible privacy—a truly special home with endless possibilities.
Zillow last checked: 8 hours ago
Listing updated: December 12, 2025 at 05:05pm
Listed by:
Aida Agovic-Corna 724-933-6300,
RE/MAX SELECT REALTY
Bought with:
Shelley Wood, RS334924
COLDWELL BANKER REALTY
Source: WPMLS,MLS#: 1727204 Originating MLS: West Penn Multi-List
Originating MLS: West Penn Multi-List
Facts & features
Interior
Bedrooms & bathrooms
- Bedrooms: 3
- Bathrooms: 1
- Full bathrooms: 1
Primary bedroom
- Level: Main
- Dimensions: 12x12
Bedroom 2
- Level: Main
- Dimensions: 12x12
Bedroom 3
- Level: Upper
- Dimensions: 24x18
Den
- Level: Upper
- Dimensions: 13x8
Dining room
- Level: Main
- Dimensions: 12x11
Entry foyer
- Level: Main
- Dimensions: 10x5
Kitchen
- Level: Main
- Dimensions: 20x11
Laundry
- Level: Lower
Living room
- Level: Main
- Dimensions: 19x12
Heating
- Forced Air, Gas
Cooling
- Central Air
Appliances
- Included: Some Gas Appliances, Dryer, Dishwasher, Microwave, Refrigerator, Stove, Washer
Features
- Hot Tub/Spa
- Flooring: Hardwood
- Basement: Full,Walk-Out Access
- Number of fireplaces: 1
- Fireplace features: Family/Living/Great Room
Interior area
- Total structure area: 1,836
- Total interior livable area: 1,836 sqft
Property
Parking
- Total spaces: 2
- Parking features: Detached, Garage, Garage Door Opener
- Has garage: Yes
Features
- Levels: One and One Half
- Stories: 1
- Has spa: Yes
- Spa features: Hot Tub
Lot
- Size: 6.08 Acres
- Dimensions: 6.075
Details
- Parcel number: 0275D00380000000
Construction
Type & style
- Home type: SingleFamily
- Architectural style: Cape Cod
- Property subtype: Single Family Residence
Materials
- Brick
- Roof: Asphalt
Condition
- Resale
- Year built: 1944
Utilities & green energy
- Sewer: Septic Tank
- Water: Public
Community & neighborhood
Location
- Region: Pittsburgh
Price history
| Date | Event | Price |
|---|---|---|
| 12/13/2025 | Pending sale | $425,000+1.2%$231/sqft |
Source: | ||
| 12/12/2025 | Sold | $420,000-1.2%$229/sqft |
Source: | ||
| 11/1/2025 | Contingent | $425,000$231/sqft |
Source: | ||
| 10/25/2025 | Listed for sale | $425,000+10.4%$231/sqft |
Source: | ||
| 6/21/2022 | Sold | $385,000-8.2%$210/sqft |
Source: | ||
Public tax history
| Year | Property taxes | Tax assessment |
|---|---|---|
| 2025 | $7,152 +6.7% | $226,900 |
| 2024 | $6,700 +801.7% | $226,900 +44.4% |
| 2023 | $743 -10.3% | $157,100 -10.3% |
Find assessor info on the county website
Neighborhood: 15237
Nearby schools
GreatSchools rating
- 6/10Avonworth El SchoolGrades: 3-6Distance: 1.7 mi
- 7/10Avonworth Middle SchoolGrades: 7-8Distance: 1.7 mi
- 7/10Avonworth High SchoolGrades: 9-12Distance: 1.7 mi
Schools provided by the listing agent
- District: Avonworth
Source: WPMLS. This data may not be complete. We recommend contacting the local school district to confirm school assignments for this home.

Get pre-qualified for a loan
At Zillow Home Loans, we can pre-qualify you in as little as 5 minutes with no impact to your credit score.An equal housing lender. NMLS #10287.
