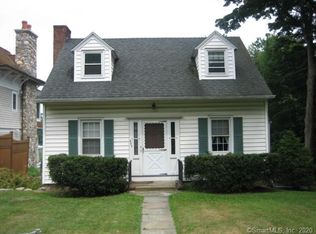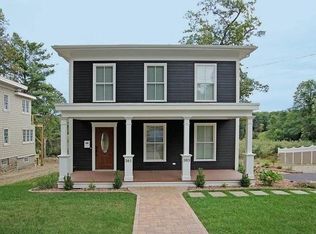Whether you are looking for a technically advanced "Smart Home", the peace and serenity of living with unobstructed water views, or demand the very finest in construction, this is the home for you. View the sunrise or watch the boats and the kayakers pass by from most every room, including the romantic master bedroom suite with fireplace and sitting area, which has two walk-in closets and an ultra luxurious marble bath w/radiant heated floors. The entire home has one impressive feature after another. Incredible attention to the smallest of details on four finished levels with a flexible floor plan that includes a fifth en suite bedroom that is currently used as an exercise area. Take advantage of the fully integrated smart home features throughout, and enjoy your state of the art in-home movie theater with 110" screen and graduated recliner seating. This gem is hidden in plain sight behind privacy fencing, so pay no attention to the address being on a main road; you won't see or hear anything where it counts, either inside or outdoors in the backyard which happens to have 65' of frontage on the scenic, soothing and serene Saugatuck River- besides being close to shopping, and the train station is less than 3/4 of a mile away. This home has been featured in Westport Magazine for its utopian feel, state-of-the-art technical details, as well as its unrivaled construction. Once you step inside, you'll know why. **According to FEMA, this home is NOT located in an AE zone.
This property is off market, which means it's not currently listed for sale or rent on Zillow. This may be different from what's available on other websites or public sources.

