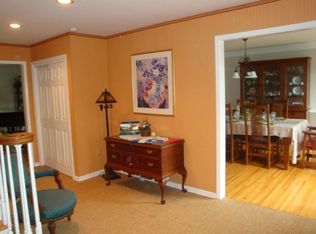Large rooms, open concept spaces and thoughtful renovations make for a spectacular setting to this expansive ranch home. Designed with today's lifestyle in mind, this home will suit the most discriminating buyer. Enveloped in light with plenty of windows you'll enjoy views of your gardens from every room. The kitchen is a chef's dream boasting stainless steel appliances, quartz counter tops, upgraded cabinetry, indoor grill space, large peninsula and separate breakfast area. Entertaining is a breeze in your dining room that can accommodate the largest or most intimate gatherings. The family room with its wood burning fireplace, hardwood floors, built in wet bar & wine racks opens to your patio offering even more options for family gathering and entertaining. Two opulent bedrooms share a freshly renovated bath. And who wouldn't love a master bedroom retreat featuring a private sauna! Hardwood floors throughout, freshly painted! Sited on an oversized lot and set back from the road with loads of outdoor space including a separate barn/studio/cottage. All within the award winning Montgomery school system! 2020-04-08
This property is off market, which means it's not currently listed for sale or rent on Zillow. This may be different from what's available on other websites or public sources.
