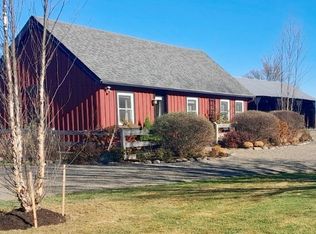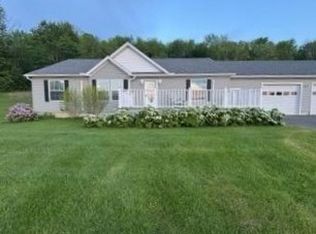Closed
$410,000
391 Rezen Rd, Roseboom, NY 13450
4beds
1,800sqft
Farm, Single Family Residence
Built in 1900
37.85 Acres Lot
$437,800 Zestimate®
$228/sqft
$2,009 Estimated rent
Home value
$437,800
$398,000 - $477,000
$2,009/mo
Zestimate® history
Loading...
Owner options
Explore your selling options
What's special
This restored Greek Revival Farmhouse and income-producing cottage sits on 37+ acres and is within 15 minutes of Cooperstown. On a quiet country road this property offers outstanding views, manicured gardens and lawns and all the beauty and tranquility of peaceful country living. MAIN HOUSE-The main house consists of 4 bedrooms (one on first floor) 2 full baths, living and dining room, kitchen and laundry room. There is a large attic and basement. 2 porches with columns grace the front of the home. The home has a combination of finished wood floors and carpet. The heating is hot water radiator and is oil fired. It is hardwired for a generator and offers security lighting throughout the property. The house is also set up for Summer rentals connecting with Dreams Park; COTTAGE-The cottage has one bedroom, one full, large bath, living room and kitchen. There is a laundry room and large walk-in closet. A combination of wood floors and carpet. BARN-Currently a working farm, the 30 x 90 ft long barn with additional space adjoining the main floor of the barn.The Hay mow can accommodate several thousand hay bales, the electric has been upgraded, a new roof has been installed and WiFi is a
Zillow last checked: 8 hours ago
Listing updated: May 04, 2023 at 07:17am
Listed by:
Robert K. Lee (607)434-5177,
Benson Agency Real Estate LLC
Bought with:
Non-Member Agent
Non Member Office
Source: NYSAMLSs,MLS#: OD136655 Originating MLS: Otsego-Delaware
Originating MLS: Otsego-Delaware
Facts & features
Interior
Bedrooms & bathrooms
- Bedrooms: 4
- Bathrooms: 2
- Full bathrooms: 2
- Main level bathrooms: 1
- Main level bedrooms: 1
Bedroom 1
- Level: First
Bedroom 1
- Level: First
Bedroom 2
- Level: Second
Bedroom 2
- Level: Second
Bedroom 3
- Level: Second
Bedroom 3
- Level: Second
Bedroom 4
- Level: Second
Bedroom 4
- Level: Second
Bedroom 5
- Level: Second
Bedroom 5
- Level: Second
Dining room
- Level: First
Dining room
- Level: First
Kitchen
- Level: First
Kitchen
- Level: First
Living room
- Level: First
Living room
- Level: First
Heating
- Oil, Baseboard, Hot Water
Cooling
- Window Unit(s)
Appliances
- Included: Dryer, Dishwasher, Exhaust Fan, Electric Oven, Electric Range, Electric Water Heater, Microwave, Refrigerator, Range Hood, Washer
Features
- Other, See Remarks, Bedroom on Main Level
- Flooring: Hardwood, Varies
- Basement: Partial
- Number of fireplaces: 1
Interior area
- Total structure area: 1,800
- Total interior livable area: 1,800 sqft
Property
Parking
- Total spaces: 4
- Parking features: Detached, Garage
- Garage spaces: 4
Features
- Patio & porch: Deck
- Exterior features: Deck
Lot
- Size: 37.85 Acres
Details
- Additional structures: Barn(s), Guest House, Outbuilding, Shed(s), Storage
- Parcel number: 117.00125.03
- Special conditions: Standard
- Other equipment: Satellite Dish
Construction
Type & style
- Home type: SingleFamily
- Architectural style: Cottage,Farmhouse,Greek Revival
- Property subtype: Farm, Single Family Residence
Materials
- Frame, Other, See Remarks, Wood Siding
- Foundation: Stone
- Roof: Asphalt,Shingle
Condition
- Resale
- Year built: 1900
Utilities & green energy
- Sewer: Septic Tank
- Water: Well
Community & neighborhood
Location
- Region: Roseboom
Other
Other facts
- Listing terms: Cash
Price history
| Date | Event | Price |
|---|---|---|
| 5/1/2023 | Sold | $410,000-8.9%$228/sqft |
Source: | ||
| 4/26/2023 | Pending sale | $450,000$250/sqft |
Source: | ||
| 3/8/2023 | Listing removed | -- |
Source: | ||
| 3/6/2023 | Pending sale | $450,000$250/sqft |
Source: | ||
| 1/15/2023 | Listing removed | -- |
Source: ODBR #136655 Report a problem | ||
Public tax history
| Year | Property taxes | Tax assessment |
|---|---|---|
| 2024 | -- | $193,240 |
| 2023 | -- | $193,240 |
| 2022 | -- | $193,240 |
Find assessor info on the county website
Neighborhood: 13450
Nearby schools
GreatSchools rating
- 5/10Cherry Valley Springfield Central SchoolGrades: PK-12Distance: 8.6 mi
Schools provided by the listing agent
- District: Cherry Valley-Springfield
Source: NYSAMLSs. This data may not be complete. We recommend contacting the local school district to confirm school assignments for this home.

