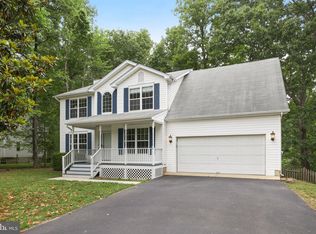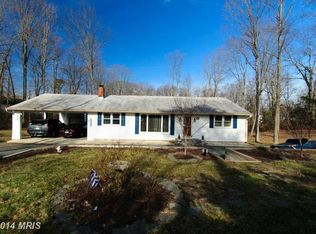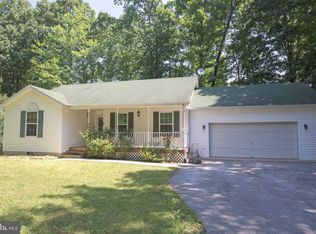Sold for $270,000 on 03/24/23
$270,000
391 Red Cloud Rd, Lusby, MD 20657
2beds
1,452sqft
Single Family Residence
Built in 1969
0.25 Acres Lot
$321,500 Zestimate®
$186/sqft
$2,142 Estimated rent
Home value
$321,500
$305,000 - $338,000
$2,142/mo
Zestimate® history
Loading...
Owner options
Explore your selling options
What's special
This well built all brick beauty sits in a quiet area with only 3 other homes on the road. Tucked in well off the road featuring an easy access circular driveway for ultra convenience! This beauty had many interior updates in 2018 to include kitchen appliances, counter tops and cabinets. The living and dining area are updated with luxury laminate real wood look and feel flooring. Beautiful neutral paint colors help the rooms easy flow vibe. The bathrooms have modern fixtures and design. Off the kitchen is a Jack-n-Jill style bath with a convenient and beautiful shower. The primary bedroom is large and filled with lots of natural light, an extra-wide closet, and an attached full beautiful bathroom. There is also a large laundry room/mud room with washer/dryer and laundry tub! The mud room has a separate entrance for when you just don't want to drag dirt through the house!! The new deck is huge and will inspire you to have coffee outside on beautiful spring mornings and in the winter months put a gas fireplace out there to cozy up to. The crawl space has been completely encapsulated which lends to better energy efficiency and better indoor air quality. The home is very quaint and quiet and just a nice place to call home.
Zillow last checked: 8 hours ago
Listing updated: April 13, 2024 at 06:02am
Listed by:
Carole George 410-610-1260,
CENTURY 21 New Millennium,
Co-Listing Agent: Christine A Bowen 410-610-6297,
CENTURY 21 New Millennium
Bought with:
Jeff Alan Metzger, 456527519
Coldwell Banker Realty
Source: Bright MLS,MLS#: MDCA2009854
Facts & features
Interior
Bedrooms & bathrooms
- Bedrooms: 2
- Bathrooms: 2
- Full bathrooms: 2
- Main level bathrooms: 2
- Main level bedrooms: 2
Basement
- Area: 0
Heating
- Heat Pump, Electric
Cooling
- Ceiling Fan(s), Central Air, Heat Pump, Electric
Appliances
- Included: Microwave, Dishwasher, Exhaust Fan, Oven/Range - Electric, Refrigerator, Washer, Water Heater, Dryer, Electric Water Heater
- Laundry: Main Level
Features
- Ceiling Fan(s), Combination Dining/Living, Entry Level Bedroom, Open Floorplan, Pantry, Primary Bath(s), Bathroom - Tub Shower
- Flooring: Luxury Vinyl
- Doors: Storm Door(s)
- Windows: Screens, Vinyl Clad, Wood Frames
- Has basement: No
- Number of fireplaces: 1
- Fireplace features: Brick, Electric, Insert, Mantel(s), Pellet Stove
Interior area
- Total structure area: 1,452
- Total interior livable area: 1,452 sqft
- Finished area above ground: 1,452
- Finished area below ground: 0
Property
Parking
- Total spaces: 6
- Parking features: Attached Carport, Driveway
- Carport spaces: 1
- Uncovered spaces: 5
Accessibility
- Accessibility features: None
Features
- Levels: One
- Stories: 1
- Patio & porch: Porch, Deck, Brick
- Exterior features: Chimney Cap(s)
- Pool features: None
Lot
- Size: 0.25 Acres
- Features: Front Yard, Rear Yard, SideYard(s)
Details
- Additional structures: Above Grade, Below Grade
- Parcel number: 0501114727
- Zoning: R
- Special conditions: Standard
Construction
Type & style
- Home type: SingleFamily
- Architectural style: Ranch/Rambler
- Property subtype: Single Family Residence
Materials
- Brick
- Foundation: Crawl Space
- Roof: Asphalt
Condition
- Very Good
- New construction: No
- Year built: 1969
- Major remodel year: 2018
Utilities & green energy
- Sewer: Private Septic Tank
- Water: Public
- Utilities for property: Above Ground, Cable Available, Cable
Community & neighborhood
Security
- Security features: Exterior Cameras, Smoke Detector(s)
Location
- Region: Lusby
- Subdivision: Chesapeake Ranch Estates
- Municipality: Lusby
HOA & financial
HOA
- Has HOA: Yes
- HOA fee: $542 annually
- Amenities included: Beach Access, Basketball Court, Common Grounds, Lake, Tot Lots/Playground, Water/Lake Privileges
- Services included: Recreation Facility
- Association name: POCRE
Other
Other facts
- Listing agreement: Exclusive Right To Sell
- Listing terms: Conventional,FHA,USDA Loan,VA Loan
- Ownership: Fee Simple
- Road surface type: Gravel
Price history
| Date | Event | Price |
|---|---|---|
| 3/24/2023 | Sold | $270,000+3.8%$186/sqft |
Source: | ||
| 3/17/2023 | Pending sale | $260,000$179/sqft |
Source: | ||
| 2/16/2023 | Contingent | $260,000$179/sqft |
Source: | ||
| 2/9/2023 | Listed for sale | $260,000+40.5%$179/sqft |
Source: | ||
| 5/17/2019 | Sold | $185,000+112.6%$127/sqft |
Source: Public Record Report a problem | ||
Public tax history
| Year | Property taxes | Tax assessment |
|---|---|---|
| 2025 | $3,040 +15.9% | $281,767 +15.9% |
| 2024 | $2,623 +23.5% | $243,133 +18.9% |
| 2023 | $2,125 +3.6% | $204,500 |
Find assessor info on the county website
Neighborhood: 20657
Nearby schools
GreatSchools rating
- 5/10Appeal Elementary SchoolGrades: PK-5Distance: 1.1 mi
- 6/10Mill Creek Middle SchoolGrades: 6-8Distance: 1 mi
- 7/10Patuxent High SchoolGrades: 9-12Distance: 0.9 mi
Schools provided by the listing agent
- High: Patuxent
- District: Calvert County Public Schools
Source: Bright MLS. This data may not be complete. We recommend contacting the local school district to confirm school assignments for this home.

Get pre-qualified for a loan
At Zillow Home Loans, we can pre-qualify you in as little as 5 minutes with no impact to your credit score.An equal housing lender. NMLS #10287.


