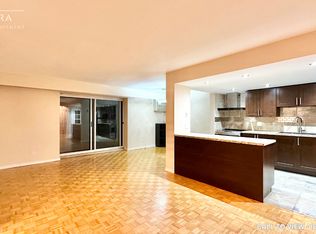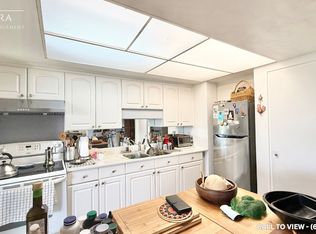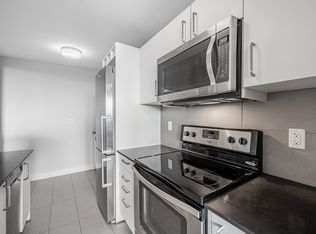Stunning Custom Built Home Nested In Glen Park Neighbourhood.Modern And Elegant Residence With 10' Ceiling On Main Floor,Open Concept Design With Glass Railing And Floor To Ceiling Windows.Kitchen With Quartz Backsplash And Counters,Extra Storage On Both Sides Of Island.All Bedrooms With Ensuite Baths & Closets With B/I Shelves+ Drawers.Heated Floors In All Bathrooms And Throughout Basement.Master Bedroom With W/O Terrace Overlooking Backyard.Must See!!!
This property is off market, which means it's not currently listed for sale or rent on Zillow. This may be different from what's available on other websites or public sources.


