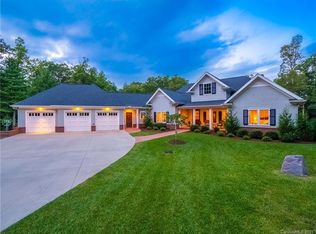Beautiful hidden gem encompassed by an outdoor oasis w/gorgeous mature landscaping & a canopy of age-old trees. Pleasingly located behind the gates of "The Ramble" & adjoining the Historic Biltmore Forest neighborhood, this astonishing European style home offers the perfect blend of city & country. Enveloped by nature, wrapped up w/a total sense of privacy, yet wonderful neighbors are nearby. A charming brick walkway leads you to the grand entrance. An impeccable design & high end features allow for the ultimate living experience. The kitchen was fully remodeled in 2017 w/numerous top of the line finishes including a subzero refrigerator. Master on main w/an upscale bath consisting of a soaker tub, custom tiled shower, dual sinks & a massive walk in closet. The outdoor paradise offers a huge flat yard, stacked stone walls all around, built-in grill, pergola, fire pit, playground, trails & walkways to The Ramble & so much more! Must see to capture how special this property is!
This property is off market, which means it's not currently listed for sale or rent on Zillow. This may be different from what's available on other websites or public sources.
