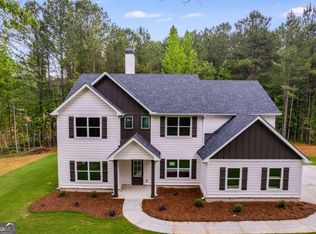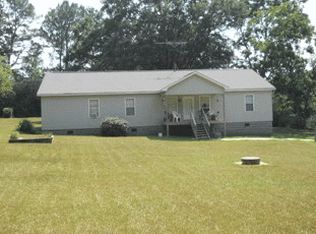Closed
$539,914
391 Paynes Lake Rd, Carrollton, GA 30116
4beds
2,745sqft
Single Family Residence
Built in 2023
4.92 Acres Lot
$584,700 Zestimate®
$197/sqft
$2,786 Estimated rent
Home value
$584,700
$555,000 - $620,000
$2,786/mo
Zestimate® history
Loading...
Owner options
Explore your selling options
What's special
Looking for a GREAT HOME with some LAND? Look no further than PAYNE'S LAKE ROAD in Carroll County. Lot 6 features the CLAYMORE plan - with 4 bedrooms, 3 full bathrooms, OWNER'S SUITE on MAIN LEVEL along with 2 more bedrooms & full bath on MAIN LEVEL, Family Room & Den/Keeping Room with Fireplace, Super Open Kitchen with loads of cabinets & central island. There's also a gorgeous Dining Room, Upstairs has the 4th bedroom with 3rd Full Bathroom & TWO COVERED BACK PATIOS - one for sitting, one for grilling. Builder offers an EXCELLENT WARRANTY - homeowner orientation, ENERGY EFFICIENCY (spray foam insulation & LowE windows, etc) and DESIGNER FINISHES throughout. Don't let this one get away.
Zillow last checked: 8 hours ago
Listing updated: November 01, 2023 at 01:20pm
Listed by:
Meri Suddeth 770-361-1681,
Georgia West Realty Inc
Bought with:
Wallace Hardy, 351378
Jason Mitchell Real Estate Georgia
Source: GAMLS,MLS#: 10122129
Facts & features
Interior
Bedrooms & bathrooms
- Bedrooms: 4
- Bathrooms: 3
- Full bathrooms: 3
- Main level bathrooms: 2
- Main level bedrooms: 3
Dining room
- Features: Separate Room
Kitchen
- Features: Breakfast Room, Kitchen Island, Pantry
Heating
- Electric, Forced Air
Cooling
- Electric, Central Air, Zoned
Appliances
- Included: Electric Water Heater, Cooktop, Dishwasher, Microwave, Oven
- Laundry: Other
Features
- Soaking Tub, Walk-In Closet(s), Master On Main Level
- Flooring: Tile, Carpet, Other
- Windows: Double Pane Windows
- Basement: None
- Attic: Pull Down Stairs
- Number of fireplaces: 1
- Fireplace features: Family Room
- Common walls with other units/homes: No Common Walls
Interior area
- Total structure area: 2,745
- Total interior livable area: 2,745 sqft
- Finished area above ground: 2,745
- Finished area below ground: 0
Property
Parking
- Total spaces: 2
- Parking features: Attached, Garage Door Opener, Garage, Kitchen Level
- Has attached garage: Yes
Features
- Levels: One and One Half
- Stories: 1
- Patio & porch: Deck, Patio
Lot
- Size: 4.92 Acres
- Features: Other
Details
- Parcel number: 8208115107
Construction
Type & style
- Home type: SingleFamily
- Architectural style: Craftsman
- Property subtype: Single Family Residence
Materials
- Concrete
- Foundation: Slab
- Roof: Composition
Condition
- New Construction
- New construction: Yes
- Year built: 2023
Details
- Warranty included: Yes
Utilities & green energy
- Sewer: Septic Tank
- Water: Public
- Utilities for property: Electricity Available, Water Available
Green energy
- Energy efficient items: Insulation
Community & neighborhood
Security
- Security features: Smoke Detector(s)
Community
- Community features: None
Location
- Region: Carrollton
- Subdivision: NONE - 4.92 ACRES
HOA & financial
HOA
- Has HOA: No
- Services included: None
Other
Other facts
- Listing agreement: Exclusive Right To Sell
- Listing terms: Cash,Conventional,FHA
Price history
| Date | Event | Price |
|---|---|---|
| 11/1/2023 | Sold | $539,914$197/sqft |
Source: | ||
| 11/1/2023 | Pending sale | $539,914$197/sqft |
Source: | ||
| 9/12/2023 | Contingent | $539,914$197/sqft |
Source: | ||
| 9/12/2023 | Pending sale | $539,914$197/sqft |
Source: | ||
| 1/12/2023 | Listed for sale | $539,914$197/sqft |
Source: | ||
Public tax history
| Year | Property taxes | Tax assessment |
|---|---|---|
| 2024 | $4,886 +948.7% | $221,172 +1023.8% |
| 2023 | $466 | $19,680 |
Find assessor info on the county website
Neighborhood: 30116
Nearby schools
GreatSchools rating
- 6/10Sand Hill Elementary SchoolGrades: PK-5Distance: 2.2 mi
- 5/10Bay Springs Middle SchoolGrades: 6-8Distance: 3.9 mi
- 6/10Villa Rica High SchoolGrades: 9-12Distance: 5.4 mi
Schools provided by the listing agent
- Elementary: Sand Hill
- Middle: Bay Springs
- High: Villa Rica
Source: GAMLS. This data may not be complete. We recommend contacting the local school district to confirm school assignments for this home.
Get a cash offer in 3 minutes
Find out how much your home could sell for in as little as 3 minutes with a no-obligation cash offer.
Estimated market value$584,700
Get a cash offer in 3 minutes
Find out how much your home could sell for in as little as 3 minutes with a no-obligation cash offer.
Estimated market value
$584,700


