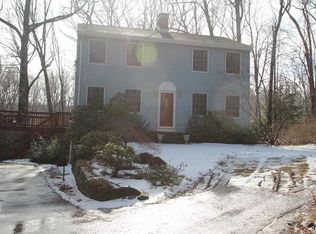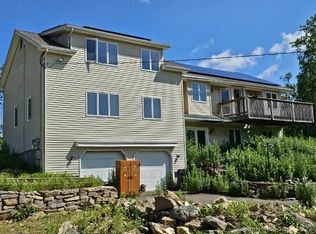Sold for $460,000
$460,000
391 Old Post Road, Tolland, CT 06084
3beds
1,514sqft
Single Family Residence
Built in 1977
4.07 Acres Lot
$482,900 Zestimate®
$304/sqft
$3,146 Estimated rent
Home value
$482,900
$425,000 - $551,000
$3,146/mo
Zestimate® history
Loading...
Owner options
Explore your selling options
What's special
Welcome to your very own rustic retreat! This warm and inviting 3-bedroom, 2-bath log cabin is tucked away on 4 private acres, offering the perfect blend of charm, comfort, and country living. Step inside to find hardwood floors throughout, a cozy open loft, and thoughtful touches that make you feel right at home. The spacious walk-out basement features a second kitchen, perfect for guests, entertaining, or extended family.Enjoy mornings on the covered front porch and quiet evenings on the back deck, overlooking a partially fenced backyard that's ideal for pets or simply soaking in the beauty of nature. Recent updates include a newer roof & boiler, and a generator hookup for peace of mind. A detached 2-car garage offers extra storage or workspace.Whether you're looking for a full-time home or a weekend getaway, this cozy log cabin is ready to welcome you.**Highest & Best offers due on Tuesday July 22nd by 5pm**
Zillow last checked: 8 hours ago
Listing updated: August 13, 2025 at 01:37pm
Listed by:
Amber L. Alcazar 860-771-9686,
Coldwell Banker Realty 860-644-2461
Bought with:
Heather Armbruster, RES.0796929
Lamacchia Realty
Source: Smart MLS,MLS#: 24111586
Facts & features
Interior
Bedrooms & bathrooms
- Bedrooms: 3
- Bathrooms: 2
- Full bathrooms: 2
Primary bedroom
- Features: Ceiling Fan(s), Hardwood Floor
- Level: Upper
Bedroom
- Features: Ceiling Fan(s), Hardwood Floor
- Level: Main
Bedroom
- Features: Ceiling Fan(s), Hardwood Floor
- Level: Main
Bathroom
- Features: Stall Shower
- Level: Upper
Bathroom
- Features: Tub w/Shower
- Level: Main
Dining room
- Features: Hardwood Floor
- Level: Main
Kitchen
- Features: Remodeled, Breakfast Bar, Granite Counters, Hardwood Floor
- Level: Main
Living room
- Features: Ceiling Fan(s), Fireplace, Hardwood Floor
- Level: Main
Loft
- Features: Ceiling Fan(s), Hardwood Floor
- Level: Upper
Heating
- Hot Water, Oil
Cooling
- Ceiling Fan(s), Window Unit(s)
Appliances
- Included: Oven/Range, Microwave, Refrigerator, Dishwasher, Washer, Dryer, Electric Water Heater, Water Heater
- Laundry: Lower Level
Features
- Central Vacuum
- Basement: Full
- Attic: None
- Number of fireplaces: 1
Interior area
- Total structure area: 1,514
- Total interior livable area: 1,514 sqft
- Finished area above ground: 1,514
Property
Parking
- Total spaces: 2
- Parking features: Detached
- Garage spaces: 2
Features
- Patio & porch: Porch, Covered
- Fencing: Partial
Lot
- Size: 4.07 Acres
- Features: Secluded, Wooded
Details
- Additional structures: Shed(s)
- Parcel number: 1651464
- Zoning: RDD
Construction
Type & style
- Home type: SingleFamily
- Architectural style: Log
- Property subtype: Single Family Residence
Materials
- Log
- Foundation: Concrete Perimeter
- Roof: Asphalt
Condition
- New construction: No
- Year built: 1977
Utilities & green energy
- Sewer: Septic Tank
- Water: Well
- Utilities for property: Cable Available
Community & neighborhood
Location
- Region: Tolland
Price history
| Date | Event | Price |
|---|---|---|
| 8/13/2025 | Sold | $460,000+2.2%$304/sqft |
Source: | ||
| 7/23/2025 | Pending sale | $449,900$297/sqft |
Source: | ||
| 7/16/2025 | Listed for sale | $449,900+104.5%$297/sqft |
Source: | ||
| 6/29/2000 | Sold | $220,000+25%$145/sqft |
Source: Public Record Report a problem | ||
| 5/28/1991 | Sold | $176,000$116/sqft |
Source: Public Record Report a problem | ||
Public tax history
| Year | Property taxes | Tax assessment |
|---|---|---|
| 2025 | $6,197 -4.7% | $227,900 +32.4% |
| 2024 | $6,500 +1.2% | $172,100 |
| 2023 | $6,424 +2% | $172,100 |
Find assessor info on the county website
Neighborhood: 06084
Nearby schools
GreatSchools rating
- 8/10Tolland Intermediate SchoolGrades: 3-5Distance: 1.3 mi
- 7/10Tolland Middle SchoolGrades: 6-8Distance: 2.4 mi
- 8/10Tolland High SchoolGrades: 9-12Distance: 2.9 mi
Get pre-qualified for a loan
At Zillow Home Loans, we can pre-qualify you in as little as 5 minutes with no impact to your credit score.An equal housing lender. NMLS #10287.
Sell for more on Zillow
Get a Zillow Showcase℠ listing at no additional cost and you could sell for .
$482,900
2% more+$9,658
With Zillow Showcase(estimated)$492,558

