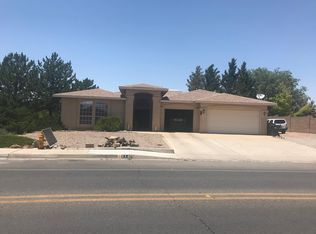Large Family Home boasting 4-5 Bedrooms/3 Baths! Updates include New Hardwood Interior Doors throughout. New Granite Tops on Vanities in all 3 Baths ~ Master Bath & Hall Bath boast new Floor Tile ~ Master Bath offers New Shower/Tub Tile & Glass Shower Door! Brand New Carpet in the Family Room. Original Balcony has been enclosed with New Vinyl Windows, also Heating/Cooling added, increasing the Living Space, offering an extra Bedroom/Office/Studio/Workout Area for the home! Kitchen features Granite C-Tops & S-Steel Appliances. Large Corner Lot offers Backyard Access, Pond/Fruit Trees & Covered Patio for Entertaining/Relaxing, plenty of room for the Kiddos & a Dog Run for the pets! Newer Water Heater ~ Frig, Washer/Dryer Stay! Transferable Home Warranty to Buyers, too!
This property is off market, which means it's not currently listed for sale or rent on Zillow. This may be different from what's available on other websites or public sources.
