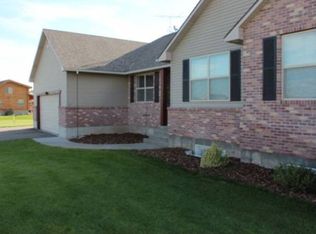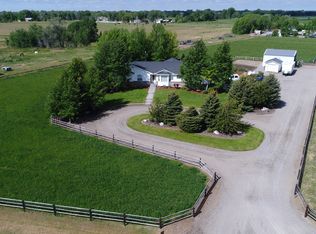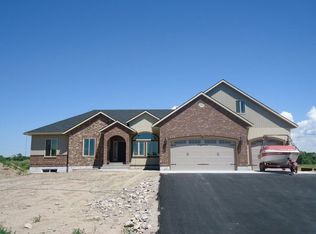Custom built Log home boasts 4300 sq. ft. with 6 bedrooms, 3 full bathrooms and large bonus room over the garage. Beautiful custom cabinets throughout with tons of storage! Master Bedroom is extra spacious with a cozy fireplace, master walk-in-closet with custom storage galore. Master Bath has a jetted tub, double sinks and a separate slate walk-in shower. Amazing open loft overlooking the lovely large family room with custom rock, wood fireplace and large log mantle statement piece. Kitchen has brand new appliances! Just off the kitchen and dining is the laundry room with ample counter space. Main floor has 2 bedrooms with large closets. Walk out basement with covered patio! 3 more bedrooms, bathroom, family room which includes an energy efficient pellet stove. Lots of options to heat this home affordably. The outside boasts a large 1200 sq ft insulated shop with power and 3 garage doors. Amazing Pergola with power/fire pit and almost 3.5 acres for animals or added privacy. Extra-large circular asphalt driveway. A total of 3 covered decks ...mature landscaped lawn, plus a sprinkler system. Apple and Plum trees just to name a few! House and shop has a brand new roof! Call and schedule your showing today!
This property is off market, which means it's not currently listed for sale or rent on Zillow. This may be different from what's available on other websites or public sources.


