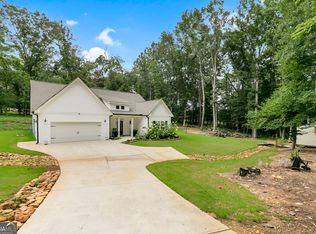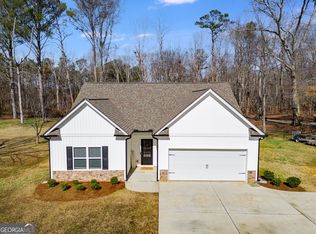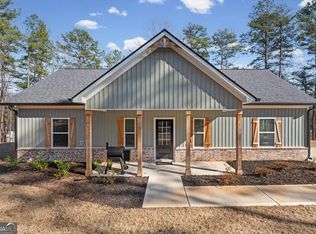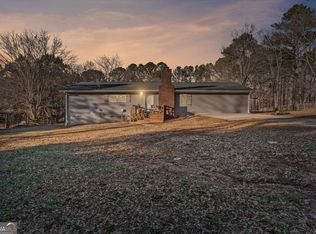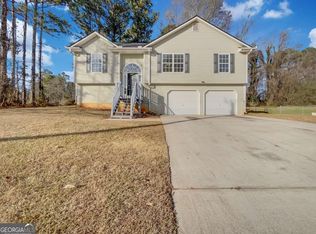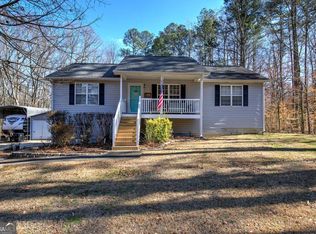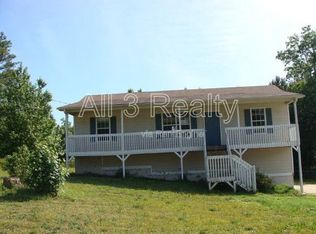Now Offered at $315,000 - Exceptional Value on an Almost-New Home! Welcome home to this beautifully built 2022 residence that blends modern design, comfort, and everyday livability. Nestled in a quiet, friendly neighborhood, this move-in-ready home offers the feel of new construction without the wait - and now at an incredible value. Step inside to a bright, open-concept layout filled with natural light and a seamless flow that's perfect for both relaxing and entertaining. The modern kitchen shines with crisp white cabinetry, like-new appliances, and generous counter space - ideal for home-cooked meals, hosting friends, or slow mornings with coffee in hand. The kitchen opens effortlessly into the spacious living area, creating a warm and inviting heart of the home. You'll love the thoughtfully designed floor plan featuring three generously sized bedrooms and beautifully finished bathrooms, offering comfort, privacy, and flexibility for everyday living. Outside, the large backyard is ready for grilling, gardening, playtime, or simply unwinding in the sunshine. A private driveway and attached garage provide added convenience and storage. Located close to schools, parks, and everyday essentials, this home offers the perfect balance of peaceful living and easy access to everything you need. Homes this new, this well-kept, and this well-priced don't last - schedule your private tour today!
Active
Price cut: $10K (2/3)
$315,000
391 Mulberry Rock Rd, Temple, GA 30179
3beds
1,373sqft
Est.:
Single Family Residence
Built in 2022
1.02 Acres Lot
$314,800 Zestimate®
$229/sqft
$-- HOA
What's special
Modern comfortAttached garageLarge backyardBright open floor planWelcoming flowNatural lightModern kitchen
- 111 days |
- 756 |
- 38 |
Zillow last checked: 8 hours ago
Listing updated: February 05, 2026 at 10:07pm
Listed by:
Jennifer Troupe 770-547-4849,
Porch Property Group, LLC,
Matt Romero 904-718-0567,
Porch Property Group, LLC
Source: GAMLS,MLS#: 10629632
Tour with a local agent
Facts & features
Interior
Bedrooms & bathrooms
- Bedrooms: 3
- Bathrooms: 2
- Full bathrooms: 2
- Main level bathrooms: 2
- Main level bedrooms: 3
Rooms
- Room types: Laundry
Kitchen
- Features: Breakfast Area, Breakfast Bar, Pantry
Heating
- Central
Cooling
- Ceiling Fan(s), Central Air
Appliances
- Included: Dishwasher, Microwave
- Laundry: In Kitchen
Features
- Double Vanity, Master On Main Level, Vaulted Ceiling(s)
- Flooring: Laminate
- Windows: Double Pane Windows
- Basement: None
- Number of fireplaces: 1
- Fireplace features: Factory Built, Family Room
- Common walls with other units/homes: No Common Walls
Interior area
- Total structure area: 1,373
- Total interior livable area: 1,373 sqft
- Finished area above ground: 1,373
- Finished area below ground: 0
Property
Parking
- Total spaces: 2
- Parking features: Garage
- Has garage: Yes
Features
- Levels: One
- Stories: 1
- Patio & porch: Patio
- Body of water: None
Lot
- Size: 1.02 Acres
- Features: Level
Details
- Parcel number: 89706
Construction
Type & style
- Home type: SingleFamily
- Architectural style: Ranch
- Property subtype: Single Family Residence
Materials
- Vinyl Siding
- Foundation: Slab
- Roof: Composition
Condition
- Resale
- New construction: No
- Year built: 2022
Utilities & green energy
- Sewer: Septic Tank
- Water: Public
- Utilities for property: Cable Available, Electricity Available, Water Available
Community & HOA
Community
- Features: None
- Subdivision: NONE
HOA
- Has HOA: No
- Services included: None
Location
- Region: Temple
Financial & listing details
- Price per square foot: $229/sqft
- Tax assessed value: $331,670
- Annual tax amount: $3,293
- Date on market: 10/22/2025
- Cumulative days on market: 111 days
- Listing agreement: Exclusive Right To Sell
- Listing terms: Cash,Conventional,FHA,VA Loan
- Electric utility on property: Yes
Estimated market value
$314,800
$299,000 - $331,000
$1,827/mo
Price history
Price history
| Date | Event | Price |
|---|---|---|
| 2/3/2026 | Price change | $315,000-3.1%$229/sqft |
Source: | ||
| 1/8/2026 | Price change | $324,9900%$237/sqft |
Source: | ||
| 10/22/2025 | Listed for sale | $325,000-4.4%$237/sqft |
Source: | ||
| 10/18/2025 | Listing removed | $339,999$248/sqft |
Source: | ||
| 7/25/2025 | Listed for sale | $339,999-2.9%$248/sqft |
Source: | ||
Public tax history
Public tax history
| Year | Property taxes | Tax assessment |
|---|---|---|
| 2025 | $3,220 -4.2% | $132,668 -2.2% |
| 2024 | $3,362 +9.8% | $135,628 +4.4% |
| 2023 | $3,062 | $129,948 |
Find assessor info on the county website
BuyAbility℠ payment
Est. payment
$1,805/mo
Principal & interest
$1485
Property taxes
$210
Home insurance
$110
Climate risks
Neighborhood: 30179
Nearby schools
GreatSchools rating
- 6/10Union Elementary SchoolGrades: PK-5Distance: 0.4 mi
- 5/10Carl Scoggins Sr. Middle SchoolGrades: 6-8Distance: 1.2 mi
- 5/10South Paulding High SchoolGrades: 9-12Distance: 8.9 mi
Schools provided by the listing agent
- Elementary: Union
- Middle: Scoggins
- High: South Paulding
Source: GAMLS. This data may not be complete. We recommend contacting the local school district to confirm school assignments for this home.
Open to renting?
Browse rentals near this home.- Loading
- Loading
