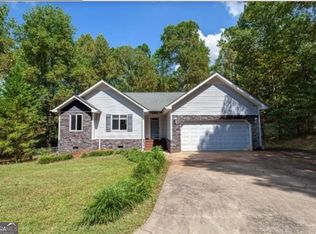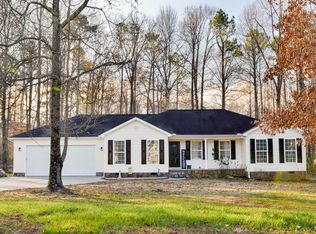Closed
$312,100
391 Mount Carmel Church Rd, Chatsworth, GA 30705
4beds
1,642sqft
Single Family Residence
Built in 2005
0.67 Acres Lot
$309,600 Zestimate®
$190/sqft
$1,782 Estimated rent
Home value
$309,600
Estimated sales range
Not available
$1,782/mo
Zestimate® history
Loading...
Owner options
Explore your selling options
What's special
Charming 4-Bedroom Home with Modern Upgrades & Outdoor Oasis. Step into this beautifully maintained 4-bedroom, 2-bathroom home, complete with a spacious two-car garage and a welcoming front porch that adds to its curb appeal. Thoughtful landscaping enhances the exterior, creating a warm and inviting atmosphere. Inside, hardwood floors flow throughout the main living space leading to an updated kitchen featuring granite countertops, a large center island, and solid wood cabinetry. The sunlit breakfast area offers the perfect spot to enjoy your morning coffee, surrounded by abundant natural light. The primary suite is a true retreat, boasting a walk-in closet, double vanities, and a private door leading to the back porch, perfect for enjoying a quiet morning or evening breeze. The guest bath features ceramic tile and a vintage-style vanity, blending classic charm with modern comfort. Take advantage of the thoughtfully designed floor plan and the additional two bedrooms on the main level. As you walk upstairs, you will be surprised with an expansive additional bedroom or separate living space. Step outside to your own private oasis & enjoy the beautifully situated pergola and spacious entertaining area make the fenced-in yard ideal for hosting gatherings, relaxing, or simply enjoying the outdoors. With its timeless design, modern updates, and inviting outdoor space, this home is move-in ready-schedule your private showing today!
Zillow last checked: 8 hours ago
Listing updated: May 22, 2025 at 10:13am
Listed by:
Mandy Parker 706-879-1527,
KW Signature Partners
Bought with:
Non Mls Salesperson, 367403
Non-Mls Company
Source: GAMLS,MLS#: 10477936
Facts & features
Interior
Bedrooms & bathrooms
- Bedrooms: 4
- Bathrooms: 2
- Full bathrooms: 2
- Main level bathrooms: 2
- Main level bedrooms: 3
Kitchen
- Features: Breakfast Bar, Breakfast Room, Kitchen Island
Heating
- Central
Cooling
- Ceiling Fan(s), Central Air
Appliances
- Included: Dishwasher, Disposal, Oven/Range (Combo), Refrigerator
- Laundry: In Hall, Laundry Closet
Features
- Double Vanity, Master On Main Level, Split Bedroom Plan, Vaulted Ceiling(s), Walk-In Closet(s)
- Flooring: Carpet, Hardwood
- Windows: Double Pane Windows
- Basement: Crawl Space
- Has fireplace: No
- Common walls with other units/homes: No Common Walls
Interior area
- Total structure area: 1,642
- Total interior livable area: 1,642 sqft
- Finished area above ground: 1,642
- Finished area below ground: 0
Property
Parking
- Total spaces: 2
- Parking features: Garage, Garage Door Opener, Kitchen Level
- Has garage: Yes
Features
- Levels: One and One Half
- Stories: 1
- Patio & porch: Patio
- Exterior features: Veranda
- Fencing: Back Yard,Chain Link
- Has view: Yes
- View description: Seasonal View
- Body of water: None
Lot
- Size: 0.67 Acres
- Features: Private
- Residential vegetation: Partially Wooded
Details
- Parcel number: 0046D 061
- Special conditions: Estate Owned
Construction
Type & style
- Home type: SingleFamily
- Architectural style: Cape Cod,Ranch,Traditional
- Property subtype: Single Family Residence
Materials
- Vinyl Siding
- Foundation: Block
- Roof: Composition
Condition
- Resale
- New construction: No
- Year built: 2005
Utilities & green energy
- Sewer: Septic Tank
- Water: Public
- Utilities for property: Electricity Available, Water Available
Community & neighborhood
Security
- Security features: Smoke Detector(s)
Community
- Community features: None
Location
- Region: Chatsworth
- Subdivision: O'Neil Springs
HOA & financial
HOA
- Has HOA: No
- Services included: None
Other
Other facts
- Listing agreement: Exclusive Right To Sell
Price history
| Date | Event | Price |
|---|---|---|
| 5/16/2025 | Sold | $312,100-5.4%$190/sqft |
Source: | ||
| 4/14/2025 | Pending sale | $330,000$201/sqft |
Source: | ||
| 3/13/2025 | Listed for sale | $330,000+214.3%$201/sqft |
Source: | ||
| 5/13/2009 | Sold | $105,000-36.3%$64/sqft |
Source: Public Record Report a problem | ||
| 8/5/2008 | Sold | $164,938+2.7%$100/sqft |
Source: Public Record Report a problem | ||
Public tax history
| Year | Property taxes | Tax assessment |
|---|---|---|
| 2024 | $885 +2.9% | $91,760 +3.4% |
| 2023 | $860 +186.3% | $88,720 +14.7% |
| 2022 | $301 -58.9% | $77,320 +22.8% |
Find assessor info on the county website
Neighborhood: Eton
Nearby schools
GreatSchools rating
- 7/10Woodlawn Elementary SchoolGrades: PK-6Distance: 2.3 mi
- 5/10New Bagley Middle SchoolGrades: 7-8Distance: 2.3 mi
- 5/10North Murray High SchoolGrades: 9-12Distance: 2.2 mi
Schools provided by the listing agent
- Elementary: WoodLawn
- Middle: Bagley
- High: North Murray
Source: GAMLS. This data may not be complete. We recommend contacting the local school district to confirm school assignments for this home.

Get pre-qualified for a loan
At Zillow Home Loans, we can pre-qualify you in as little as 5 minutes with no impact to your credit score.An equal housing lender. NMLS #10287.

