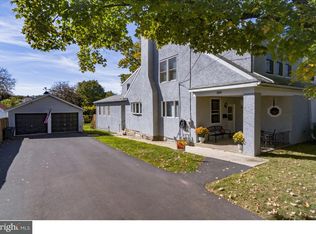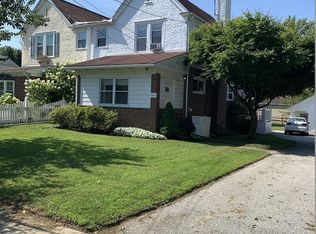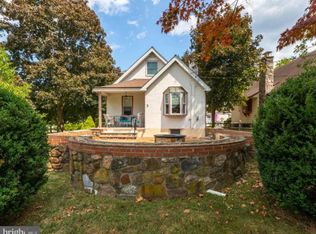Sold for $555,000
$555,000
391 Morris Rd, Wayne, PA 19087
3beds
1,480sqft
Single Family Residence
Built in 1930
8,276 Square Feet Lot
$636,100 Zestimate®
$375/sqft
$3,548 Estimated rent
Home value
$636,100
$598,000 - $681,000
$3,548/mo
Zestimate® history
Loading...
Owner options
Explore your selling options
What's special
Step into the charm of 391 Morris Road, nestled in the scenic Radnor Township. This delightful twin home, located in the highly coveted Radnor School district, offers a perfect blend of modern style and functionality. Recent renovations and updates have enhanced this property, providing a modern aesthetic appeal while maximizing functionality. The home features an oversized lot with three bedrooms, 2.5 baths, main floor laundry, an office/playroom and an expansive yard with a concrete patio. A slate paver pathway leads to driveway parking for two cars. Fully renovated in 2024, this home showcases a new roof, kitchen, appliances, flooring, upgraded lighting, ceiling fans and a newly constructed en-suite master bath & powder room. Situated in a serene tree-lined neighborhood, this corner property is within walking distance to parks, the Radnor Trail, shopping centers, major roadways and the SEPTA Regional Rail. Additionally, enjoy the convenience of a walk to Wayne location. A/C Mini Split Units will be installed before closing. Don't miss the chance to call 391 Morris Road your new home in Radnor Township!
Zillow last checked: 8 hours ago
Listing updated: May 30, 2024 at 08:20am
Listed by:
Samantha Lowry 610-999-7525,
Winder Real Estate Inc
Bought with:
Eli Qarkaxhia, RS311277
Compass RE
Kiya Urffer-Gard
Compass RE
Source: Bright MLS,MLS#: PADE2064094
Facts & features
Interior
Bedrooms & bathrooms
- Bedrooms: 3
- Bathrooms: 3
- Full bathrooms: 2
- 1/2 bathrooms: 1
- Main level bathrooms: 1
Basement
- Area: 0
Heating
- Hot Water, Natural Gas
Cooling
- Ductless
Appliances
- Included: Cooktop, Refrigerator, Dishwasher, Gas Water Heater
- Laundry: Main Level
Features
- Ceiling Fan(s), Combination Kitchen/Dining
- Flooring: Luxury Vinyl
- Basement: Unfinished
- Number of fireplaces: 1
- Fireplace features: Decorative
Interior area
- Total structure area: 1,480
- Total interior livable area: 1,480 sqft
- Finished area above ground: 1,480
- Finished area below ground: 0
Property
Parking
- Total spaces: 2
- Parking features: Asphalt, Driveway
- Uncovered spaces: 2
Accessibility
- Accessibility features: None
Features
- Levels: Two
- Stories: 2
- Pool features: None
Lot
- Size: 8,276 sqft
- Dimensions: 117.00 x 175.00
Details
- Additional structures: Above Grade, Below Grade
- Parcel number: 36060387400
- Zoning: R5
- Special conditions: Standard
Construction
Type & style
- Home type: SingleFamily
- Architectural style: Traditional
- Property subtype: Single Family Residence
- Attached to another structure: Yes
Materials
- Other
- Foundation: Concrete Perimeter
- Roof: Asphalt,Shingle
Condition
- Excellent
- New construction: No
- Year built: 1930
- Major remodel year: 2024
Utilities & green energy
- Electric: 100 Amp Service
- Sewer: Public Sewer
- Water: Public
Community & neighborhood
Location
- Region: Wayne
- Subdivision: None Available
- Municipality: RADNOR TWP
Other
Other facts
- Listing agreement: Exclusive Right To Sell
- Listing terms: Cash,FHA,Conventional,VA Loan
- Ownership: Fee Simple
Price history
| Date | Event | Price |
|---|---|---|
| 5/30/2024 | Sold | $555,000-4.3%$375/sqft |
Source: | ||
| 4/30/2024 | Pending sale | $579,900$392/sqft |
Source: | ||
| 4/19/2024 | Contingent | $579,900$392/sqft |
Source: | ||
| 4/13/2024 | Price change | $579,900-3.3%$392/sqft |
Source: | ||
| 4/9/2024 | Price change | $599,900-4.8%$405/sqft |
Source: | ||
Public tax history
| Year | Property taxes | Tax assessment |
|---|---|---|
| 2025 | $8,512 +6.7% | $405,490 +2.8% |
| 2024 | $7,974 +4.1% | $394,390 |
| 2023 | $7,658 +1.1% | $394,390 |
Find assessor info on the county website
Neighborhood: West Wayne
Nearby schools
GreatSchools rating
- 9/10Wayne El SchoolGrades: K-5Distance: 0.8 mi
- 8/10Radnor Middle SchoolGrades: 6-8Distance: 0.9 mi
- 9/10Radnor Senior High SchoolGrades: 9-12Distance: 2.4 mi
Schools provided by the listing agent
- Elementary: Wayne
- Middle: Radnor
- High: Radnor
- District: Radnor Township
Source: Bright MLS. This data may not be complete. We recommend contacting the local school district to confirm school assignments for this home.
Get a cash offer in 3 minutes
Find out how much your home could sell for in as little as 3 minutes with a no-obligation cash offer.
Estimated market value$636,100
Get a cash offer in 3 minutes
Find out how much your home could sell for in as little as 3 minutes with a no-obligation cash offer.
Estimated market value
$636,100


