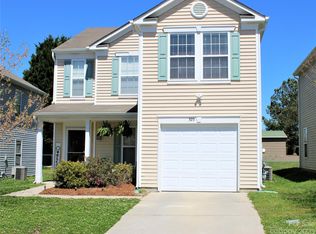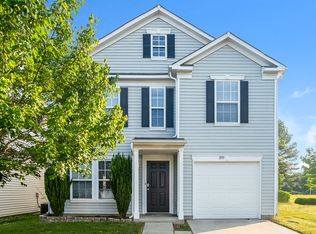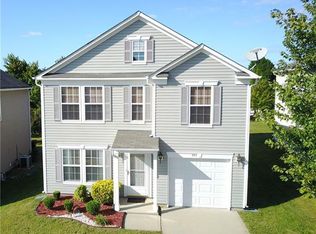Closed
$299,500
391 Morning Dew Dr, Concord, NC 28025
4beds
2,045sqft
Single Family Residence
Built in 2007
0.09 Acres Lot
$299,600 Zestimate®
$146/sqft
$1,959 Estimated rent
Home value
$299,600
$279,000 - $324,000
$1,959/mo
Zestimate® history
Loading...
Owner options
Explore your selling options
What's special
Charming 4 bedroom, 2.5 bath, 1 car garage, 2 story home located in well desired Concord, NC! Enjoy nearby retail, public parks, and convenience to Highways 49 & 29, with quick access to Charlotte and surrounding! Large open floor plan, plenty of storage, stainless steel appliances are included, laundry room on main floor, and a welcoming backyard that is perfect for customizing and entertaining! Schedule your tour today!
Zillow last checked: 8 hours ago
Listing updated: June 12, 2025 at 12:34pm
Listing Provided by:
Jay Jordan info@jjdeluxerealty.com,
Jay Jordan Deluxe Realty LLC
Bought with:
Toria Bagwell
ERA Live Moore
Source: Canopy MLS as distributed by MLS GRID,MLS#: 4249580
Facts & features
Interior
Bedrooms & bathrooms
- Bedrooms: 4
- Bathrooms: 3
- Full bathrooms: 2
- 1/2 bathrooms: 1
Primary bedroom
- Features: Walk-In Closet(s)
- Level: Upper
Bedroom s
- Features: Walk-In Closet(s)
- Level: Upper
Bedroom s
- Features: Walk-In Closet(s)
- Level: Upper
Bedroom s
- Features: Walk-In Closet(s)
- Level: Upper
Bathroom half
- Level: Main
Bathroom full
- Level: Upper
Bathroom full
- Level: Upper
Kitchen
- Level: Main
Laundry
- Level: Main
Living room
- Level: Main
Recreation room
- Features: Open Floorplan
- Level: Main
Utility room
- Level: Upper
Heating
- Central
Cooling
- Central Air
Appliances
- Included: Dishwasher, Electric Range, Refrigerator
- Laundry: Laundry Room, Main Level
Features
- Flooring: Carpet, Tile
- Has basement: No
- Fireplace features: Living Room
Interior area
- Total structure area: 2,045
- Total interior livable area: 2,045 sqft
- Finished area above ground: 2,045
- Finished area below ground: 0
Property
Parking
- Total spaces: 1
- Parking features: Driveway, Attached Garage, Garage on Main Level
- Attached garage spaces: 1
- Has uncovered spaces: Yes
Features
- Levels: Two
- Stories: 2
- Entry location: Main
Lot
- Size: 0.09 Acres
Details
- Parcel number: 55396276090000
- Zoning: R-CO
- Special conditions: Standard
- Other equipment: Network Ready
Construction
Type & style
- Home type: SingleFamily
- Architectural style: Traditional
- Property subtype: Single Family Residence
Materials
- Vinyl
- Foundation: Slab
Condition
- New construction: No
- Year built: 2007
Utilities & green energy
- Sewer: Public Sewer
- Water: City
- Utilities for property: Cable Available, Wired Internet Available
Community & neighborhood
Location
- Region: Concord
- Subdivision: Park Place
HOA & financial
HOA
- Has HOA: Yes
- HOA fee: $240 annually
- Association name: Hawthorne Management
- Association phone: 704-377-0114
Other
Other facts
- Listing terms: Cash,Conventional,FHA,VA Loan
- Road surface type: Concrete, Paved
Price history
| Date | Event | Price |
|---|---|---|
| 6/11/2025 | Sold | $299,500$146/sqft |
Source: | ||
| 4/25/2025 | Listed for sale | $299,500+99%$146/sqft |
Source: | ||
| 3/3/2024 | Listing removed | -- |
Source: Zillow Rentals | ||
| 2/13/2024 | Price change | $1,691-8.3%$1/sqft |
Source: Zillow Rentals | ||
| 11/20/2023 | Price change | $1,845-2.6%$1/sqft |
Source: Zillow Rentals | ||
Public tax history
| Year | Property taxes | Tax assessment |
|---|---|---|
| 2024 | $2,887 +24.7% | $289,840 +52.7% |
| 2023 | $2,315 | $189,760 |
| 2022 | $2,315 | $189,760 |
Find assessor info on the county website
Neighborhood: 28025
Nearby schools
GreatSchools rating
- 5/10Rocky River ElementaryGrades: PK-5Distance: 3.1 mi
- 4/10C. C. Griffin Middle SchoolGrades: 6-8Distance: 4.5 mi
- 4/10Central Cabarrus HighGrades: 9-12Distance: 1.7 mi
Schools provided by the listing agent
- Elementary: Rocky River
- Middle: C.C. Griffin
- High: Central Cabarrus
Source: Canopy MLS as distributed by MLS GRID. This data may not be complete. We recommend contacting the local school district to confirm school assignments for this home.
Get a cash offer in 3 minutes
Find out how much your home could sell for in as little as 3 minutes with a no-obligation cash offer.
Estimated market value
$299,600
Get a cash offer in 3 minutes
Find out how much your home could sell for in as little as 3 minutes with a no-obligation cash offer.
Estimated market value
$299,600


