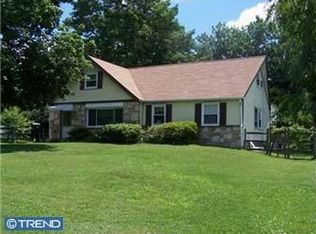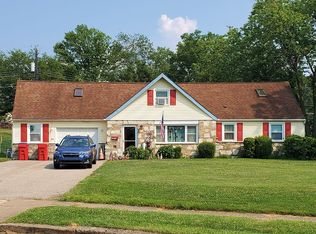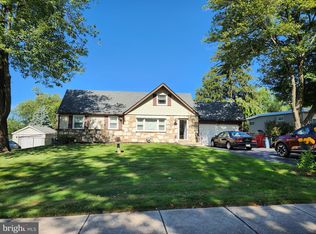Sold for $409,900 on 03/09/23
$409,900
391 Marilyn Rd, Warminster, PA 18974
4beds
1,581sqft
Single Family Residence
Built in 1958
10,125 Square Feet Lot
$470,400 Zestimate®
$259/sqft
$3,018 Estimated rent
Home value
$470,400
$447,000 - $494,000
$3,018/mo
Zestimate® history
Loading...
Owner options
Explore your selling options
What's special
Proudly introducing another high quality renovation you'll be impressed as you enter this fabulous home which features brand New siding, new architectural shingled roof, replaced windows, new doors, and new HVAC. No detail was spared and it is evident as you tour this home. First floor features a spacious living room and dining room combo area, filled with tons of natural light. Kitchen has been renovated to include brand new custom cabinetry, granite countertops, marble backsplash and stainless steel appliances. On this level, you'll also find 3 spacious bedrooms with plenty of closet space and a beautiful hall bath. The largest bedroom on this level also offers a half bath. Walk upstairs and you'll find a lavish owner's suite with ensuite, two sets of closets and a dressing area. Extras include: fresh paint, brand new flooring t/o, recessed lighting, ceiling fans t/o, almost 1700 sq feet of living space, large driveway, and huge front and rear yards for your enjoyment. For buyer's peace of mind, a one year home warranty is offered. Come take a look and make this beauty yours first!
Zillow last checked: 8 hours ago
Listing updated: March 09, 2023 at 04:01pm
Listed by:
Monica Flores 267-979-6038,
Keller Williams Real Estate-Langhorne
Bought with:
Brendan Herling, RS330075
Long & Foster Real Estate, Inc.
Source: Bright MLS,MLS#: PABU2042864
Facts & features
Interior
Bedrooms & bathrooms
- Bedrooms: 4
- Bathrooms: 3
- Full bathrooms: 2
- 1/2 bathrooms: 1
- Main level bathrooms: 2
- Main level bedrooms: 3
Basement
- Area: 0
Heating
- Forced Air, Natural Gas
Cooling
- Central Air, Ceiling Fan(s), Electric
Appliances
- Included: Dishwasher, Disposal, Refrigerator, Stainless Steel Appliance(s), Gas Water Heater
- Laundry: Main Level
Features
- Ceiling Fan(s), Combination Dining/Living, Crown Molding, Dining Area, Eat-in Kitchen, Primary Bath(s), Recessed Lighting, Bathroom - Stall Shower, Upgraded Countertops
- Has basement: No
- Has fireplace: No
Interior area
- Total structure area: 1,581
- Total interior livable area: 1,581 sqft
- Finished area above ground: 1,581
- Finished area below ground: 0
Property
Parking
- Total spaces: 3
- Parking features: Driveway
- Uncovered spaces: 3
Accessibility
- Accessibility features: None
Features
- Levels: Two
- Stories: 2
- Pool features: None
Lot
- Size: 10,125 sqft
- Dimensions: 81.00 x 125.00
Details
- Additional structures: Above Grade, Below Grade
- Parcel number: 49026107
- Zoning: R2
- Special conditions: Standard
Construction
Type & style
- Home type: SingleFamily
- Architectural style: Cape Cod
- Property subtype: Single Family Residence
Materials
- Frame
- Foundation: Crawl Space
- Roof: Architectural Shingle
Condition
- Excellent
- New construction: No
- Year built: 1958
- Major remodel year: 2023
Utilities & green energy
- Sewer: Public Sewer
- Water: Public
Community & neighborhood
Location
- Region: Warminster
- Subdivision: Spring Lake Farms
- Municipality: WARMINSTER TWP
Other
Other facts
- Listing agreement: Exclusive Right To Sell
- Listing terms: Cash,Conventional,FHA,PHFA,VA Loan
- Ownership: Fee Simple
Price history
| Date | Event | Price |
|---|---|---|
| 3/9/2023 | Sold | $409,900$259/sqft |
Source: | ||
| 2/10/2023 | Contingent | $409,900$259/sqft |
Source: | ||
| 2/7/2023 | Price change | $409,900-3.5%$259/sqft |
Source: | ||
| 1/31/2023 | Listed for sale | $424,900+84.7%$269/sqft |
Source: | ||
| 10/26/2022 | Sold | $230,000$145/sqft |
Source: Public Record Report a problem | ||
Public tax history
| Year | Property taxes | Tax assessment |
|---|---|---|
| 2025 | $5,594 | $25,670 |
| 2024 | $5,594 +39.5% | $25,670 +31% |
| 2023 | $4,010 +2.2% | $19,600 |
Find assessor info on the county website
Neighborhood: Warminster Heights
Nearby schools
GreatSchools rating
- 5/10Mcdonald El SchoolGrades: K-5Distance: 0.7 mi
- 7/10Log College Middle SchoolGrades: 6-8Distance: 2.3 mi
- 6/10William Tennent High SchoolGrades: 9-12Distance: 0.7 mi
Schools provided by the listing agent
- High: William Tennent
- District: Centennial
Source: Bright MLS. This data may not be complete. We recommend contacting the local school district to confirm school assignments for this home.

Get pre-qualified for a loan
At Zillow Home Loans, we can pre-qualify you in as little as 5 minutes with no impact to your credit score.An equal housing lender. NMLS #10287.
Sell for more on Zillow
Get a free Zillow Showcase℠ listing and you could sell for .
$470,400
2% more+ $9,408
With Zillow Showcase(estimated)
$479,808

