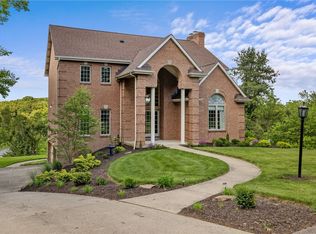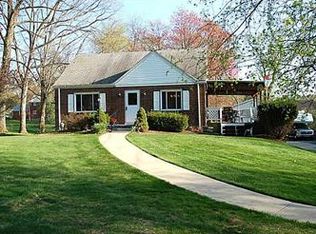Sold for $728,910 on 06/06/25
$728,910
391 Manor Rd, Wexford, PA 15090
4beds
3,329sqft
Single Family Residence
Built in 1999
0.43 Acres Lot
$730,900 Zestimate®
$219/sqft
$3,862 Estimated rent
Home value
$730,900
$687,000 - $782,000
$3,862/mo
Zestimate® history
Loading...
Owner options
Explore your selling options
What's special
Discover this stunning custom-built home in the sought-after Pine Township. Step inside to find gleaming hardwood floors throughout the 1st floor. The updated kitchen is a chef’s dream, featuring abundant cabinetry, extensive counter space, a granite island with a prep sink, and stainless steel appliances. The spacious family room boasts vaulted ceilings and a floor-to-ceiling brick fireplace.
The luxurious master suite offers vaulted ceilings, a walk-in closet, and a spa-like en-suite bathroom with a jetted tub, a separate shower, and double sinks. Additional generously sized bedrooms provide comfort for family and guests, and the family bath also includes double sinks for added convenience. Enjoy outdoor living on the partially covered rear deck, overlooking a large, level backyard—ideal for relaxation or gatherings. Located in an ultra-convenient area, this home is just minutes from Wexford and Cranberry shopping, Route 79, and the PA Turnpike. A quick drive to downtown Pittsburgh.
Zillow last checked: 8 hours ago
Listing updated: June 08, 2025 at 06:45am
Listed by:
Vicky Chang 412-366-1600,
COLDWELL BANKER REALTY
Bought with:
Deborah Reddick, AB 065002
RE/MAX REALTY BROKERS
Source: WPMLS,MLS#: 1694403 Originating MLS: West Penn Multi-List
Originating MLS: West Penn Multi-List
Facts & features
Interior
Bedrooms & bathrooms
- Bedrooms: 4
- Bathrooms: 4
- Full bathrooms: 3
- 1/2 bathrooms: 1
Primary bedroom
- Level: Upper
- Dimensions: 18X15
Bedroom 2
- Level: Upper
- Dimensions: 15X13
Bedroom 3
- Level: Upper
- Dimensions: 15X10
Bedroom 4
- Level: Upper
- Dimensions: 12X11
Den
- Level: Main
- Dimensions: 16X12
Dining room
- Level: Main
- Dimensions: 12X11
Family room
- Level: Main
- Dimensions: 19X17
Game room
- Level: Lower
- Dimensions: 32X18
Kitchen
- Level: Main
- Dimensions: 19X16
Laundry
- Level: Main
- Dimensions: 12X7
Living room
- Level: Main
- Dimensions: 15X13
Heating
- Electric, Heat Pump
Cooling
- Central Air, Electric
Appliances
- Included: Some Electric Appliances, Convection Oven, Cooktop, Dishwasher, Disposal, Microwave, Refrigerator
Features
- Central Vacuum, Jetted Tub, Kitchen Island
- Flooring: Hardwood, Vinyl, Carpet
- Basement: Full,Finished,Walk-Out Access
- Number of fireplaces: 1
- Fireplace features: Gas
Interior area
- Total structure area: 3,329
- Total interior livable area: 3,329 sqft
Property
Parking
- Total spaces: 5
- Parking features: Built In, Garage Door Opener
- Has attached garage: Yes
Features
- Levels: Two
- Stories: 2
- Pool features: None
- Has spa: Yes
Lot
- Size: 0.43 Acres
- Dimensions: 134 x 185 x 113 x 137
Details
- Parcel number: 1657S00020000000
Construction
Type & style
- Home type: SingleFamily
- Architectural style: Colonial,Two Story
- Property subtype: Single Family Residence
Materials
- Frame
- Roof: Asphalt
Condition
- Resale
- Year built: 1999
Utilities & green energy
- Sewer: Public Sewer
- Water: Public
Community & neighborhood
Location
- Region: Wexford
Price history
| Date | Event | Price |
|---|---|---|
| 6/6/2025 | Sold | $728,910+8%$219/sqft |
Source: | ||
| 4/7/2025 | Pending sale | $675,000$203/sqft |
Source: | ||
| 4/1/2025 | Listed for sale | $675,000+49.2%$203/sqft |
Source: | ||
| 4/14/2017 | Sold | $452,500-5.7%$136/sqft |
Source: | ||
| 2/6/2017 | Pending sale | $479,900$144/sqft |
Source: Northwood Realty Services - 3.0 #1259684 Report a problem | ||
Public tax history
| Year | Property taxes | Tax assessment |
|---|---|---|
| 2025 | $10,150 +6.2% | $377,500 |
| 2024 | $9,556 +435.2% | $377,500 |
| 2023 | $1,786 | $377,500 |
Find assessor info on the county website
Neighborhood: 15090
Nearby schools
GreatSchools rating
- 10/10Wexford El SchoolGrades: K-3Distance: 1.2 mi
- 8/10Pine-Richland Middle SchoolGrades: 7-8Distance: 3.5 mi
- 10/10Pine-Richland High SchoolGrades: 9-12Distance: 3.5 mi
Schools provided by the listing agent
- District: Pine/Richland
Source: WPMLS. This data may not be complete. We recommend contacting the local school district to confirm school assignments for this home.

Get pre-qualified for a loan
At Zillow Home Loans, we can pre-qualify you in as little as 5 minutes with no impact to your credit score.An equal housing lender. NMLS #10287.

