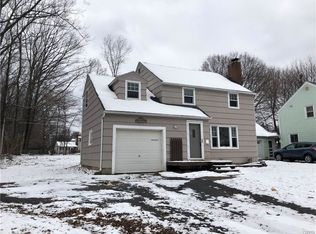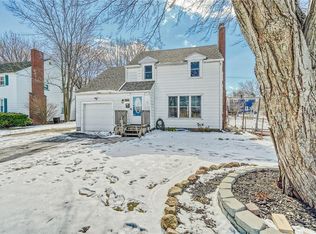Closed
$252,000
391 Malden St, Rochester, NY 14615
3beds
1,364sqft
Single Family Residence
Built in 1940
9,077.9 Square Feet Lot
$260,200 Zestimate®
$185/sqft
$2,184 Estimated rent
Maximize your home sale
Get more eyes on your listing so you can sell faster and for more.
Home value
$260,200
$239,000 - $281,000
$2,184/mo
Zestimate® history
Loading...
Owner options
Explore your selling options
What's special
Welcome home to this 3 bedroom, 1.5 bath 2 story home in the heart of Greece! The kitchen and full bath have been totally renovated, and a 1st floor half bath is a brand new addition to this home. It features all appliances, hardwood floors/carpeting. There is a wood burning fireplace, but has never been used by the seller. The bedrooms are generous in size. The furnace is 2 years old, the roof is 10 years. The washer and dryer (brand new) are on the first floor for you convenience, but there is also a hook up in the basement. There is a new deck in the back yard with a fully fenced in yard. This home has all the luxuries of being close to schools, shopping, restaurants and so much more. All offers are due on Sunday, February 23rd at 6PM. Make your appointment today!
Zillow last checked: 8 hours ago
Listing updated: May 06, 2025 at 09:38am
Listed by:
Deborah Kennedy 585-230-3521,
Phoenix Rising Realty Inc.
Bought with:
Kim L. Romeo, 10311207805
Romeo Realty Group Inc.
Source: NYSAMLSs,MLS#: R1588966 Originating MLS: Rochester
Originating MLS: Rochester
Facts & features
Interior
Bedrooms & bathrooms
- Bedrooms: 3
- Bathrooms: 2
- Full bathrooms: 1
- 1/2 bathrooms: 1
- Main level bathrooms: 1
Heating
- Gas
Cooling
- Central Air
Appliances
- Included: Dryer, Dishwasher, Disposal, Gas Oven, Gas Range, Gas Water Heater, Microwave, Refrigerator, Washer
- Laundry: In Basement, Main Level
Features
- Ceiling Fan(s), Separate/Formal Dining Room, Separate/Formal Living Room
- Flooring: Carpet, Ceramic Tile, Hardwood, Luxury Vinyl, Varies
- Windows: Thermal Windows
- Basement: Full
- Number of fireplaces: 1
Interior area
- Total structure area: 1,364
- Total interior livable area: 1,364 sqft
Property
Parking
- Total spaces: 1
- Parking features: Detached, Garage, Garage Door Opener
- Garage spaces: 1
Features
- Levels: Two
- Stories: 2
- Patio & porch: Deck
- Exterior features: Blacktop Driveway, Deck, Fully Fenced
- Fencing: Full
Lot
- Size: 9,077 sqft
- Dimensions: 60 x 151
- Features: Rectangular, Rectangular Lot, Residential Lot
Details
- Additional structures: Shed(s), Storage
- Parcel number: 2628000890800002016000
- Special conditions: Standard
Construction
Type & style
- Home type: SingleFamily
- Architectural style: Colonial,Two Story
- Property subtype: Single Family Residence
Materials
- Vinyl Siding, Copper Plumbing
- Foundation: Block
- Roof: Architectural,Shingle
Condition
- Resale
- Year built: 1940
Utilities & green energy
- Electric: Circuit Breakers
- Sewer: Connected
- Water: Connected, Public
- Utilities for property: Cable Available, Sewer Connected, Water Connected
Community & neighborhood
Location
- Region: Rochester
- Subdivision: Ridge Vista
Other
Other facts
- Listing terms: Cash,Conventional,FHA,VA Loan
Price history
| Date | Event | Price |
|---|---|---|
| 5/5/2025 | Sold | $252,000+44.1%$185/sqft |
Source: | ||
| 2/25/2025 | Pending sale | $174,900$128/sqft |
Source: | ||
| 2/18/2025 | Listed for sale | $174,900+6%$128/sqft |
Source: | ||
| 12/16/2022 | Sold | $165,000+17.9%$121/sqft |
Source: | ||
| 11/16/2022 | Pending sale | $139,900$103/sqft |
Source: | ||
Public tax history
| Year | Property taxes | Tax assessment |
|---|---|---|
| 2024 | -- | $129,600 |
| 2023 | -- | $129,600 +35% |
| 2022 | -- | $96,000 |
Find assessor info on the county website
Neighborhood: 14615
Nearby schools
GreatSchools rating
- NAHolmes Road Elementary SchoolGrades: K-2Distance: 1 mi
- 4/10Odyssey AcademyGrades: 6-12Distance: 1.7 mi
- 3/10Buckman Heights Elementary SchoolGrades: 3-5Distance: 1.1 mi
Schools provided by the listing agent
- District: Greece
Source: NYSAMLSs. This data may not be complete. We recommend contacting the local school district to confirm school assignments for this home.

