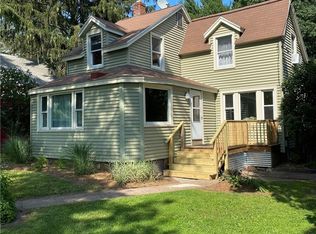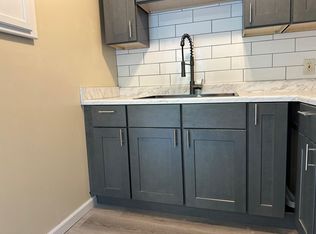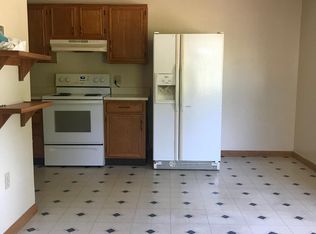Phenomenal cape home in the heart of Durham with all the charm of yesteryear! Beautiful property with fenced in yard, patio, firepit, carport area and huge barn for workshop, storage, hobbies and more. First floor has an updated kitchen with tile floors and backsplash which opens to a large dining area. Dining room opens to the living room and there is also a good-sized bedroom on the first floor and a large full bathroom. 2nd floor has 2 bedrooms upstairs with new carpet. New laminate wood floors throughout, newer windows, mechanicals and roof. Nothing to do but move in and enjoy summer in your beautiful backyard. Book an appointment today while you can!
This property is off market, which means it's not currently listed for sale or rent on Zillow. This may be different from what's available on other websites or public sources.



