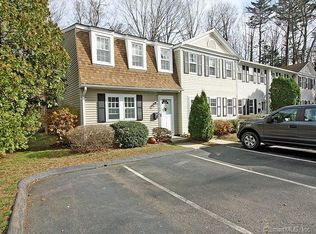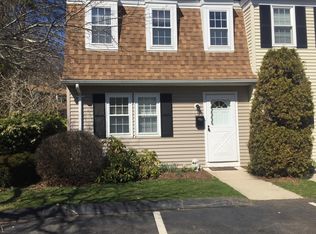Sold for $230,500 on 02/16/24
$230,500
391 Main Street #607, Deep River, CT 06417
2beds
1,080sqft
Condominium, Townhouse
Built in 1969
-- sqft lot
$257,500 Zestimate®
$213/sqft
$2,081 Estimated rent
Home value
$257,500
$242,000 - $273,000
$2,081/mo
Zestimate® history
Loading...
Owner options
Explore your selling options
What's special
This unit has two remodeled baths and a remodeled kitchen with Avonite Counters, an undermount kitchen sink, soft close cabinet drawers & doors, a large pantry, an island plus tons of cabinet & counter space. The living room is spacious with an abundance of light streaming in from the sliders that access the 11.5x18 patio. This is a great spot to enjoy a cool drink on a summer afternoon. The 2nd floor has a large master bedroom with 11 ft of closets along one wall. The second bedroom is also spacious and has a large walk-in closet that some have used as an office. This room also has a second closet if you choose to do this. The full bath on the second floor can be accessed directly from the master bedroom or the upstairs hallway between the two bedrooms. This unit is cooled by two built in air conditioners. This unit is energy efficient and has Thermopane windows, a newer front storm door & a newer Thermopane slider. Other upgrades include a 100-amp electric panel and a new hot water heater installed in April of 2023. This condominium is just a short drive to the center of Deep River where you will find a grocery store, pharmacy, restaurants and more. It is also close to route 9 making commuting a breeze. And you can access the 300-acre Canfield Woods Nature Preserve with a 3.7 mile walking trail featuring unspoiled beautiful woods and wildlife. The low HOA fees provide ground maintenance, snow removal and garbage pickup. Live a carefree lifestyle in this move in ready unit!
Zillow last checked: 8 hours ago
Listing updated: July 09, 2024 at 08:19pm
Listed by:
Brian Jermainne 860-662-0230,
Team Jermainne Real Estate Services, LLC 860-662-0230
Bought with:
Jules G Etes, RES.0776373
William Pitt Sotheby's Int'l
Source: Smart MLS,MLS#: 170616683
Facts & features
Interior
Bedrooms & bathrooms
- Bedrooms: 2
- Bathrooms: 2
- Full bathrooms: 1
- 1/2 bathrooms: 1
Primary bedroom
- Features: Wall/Wall Carpet
- Level: Upper
- Area: 172.5 Square Feet
- Dimensions: 15 x 11.5
Bedroom
- Features: Walk-In Closet(s), Wall/Wall Carpet
- Level: Upper
- Area: 120 Square Feet
- Dimensions: 12 x 10
Bathroom
- Features: Remodeled, Tile Floor
- Level: Main
- Area: 16.5 Square Feet
- Dimensions: 5.5 x 3
Bathroom
- Features: Remodeled, Jack & Jill Bath, Tub w/Shower, Vinyl Floor
- Level: Upper
- Area: 42.5 Square Feet
- Dimensions: 8.5 x 5
Kitchen
- Features: Remodeled, Breakfast Nook, Corian Counters, Kitchen Island, Laundry Hookup, Pantry
- Level: Main
- Area: 170.5 Square Feet
- Dimensions: 15.5 x 11
Living room
- Features: Sliders, Wall/Wall Carpet
- Level: Main
- Area: 172.5 Square Feet
- Dimensions: 15 x 11.5
Heating
- Baseboard, Electric
Cooling
- Wall Unit(s)
Appliances
- Included: Oven/Range, Microwave, Refrigerator, Dishwasher, Washer, Dryer, Electric Water Heater
- Laundry: Main Level
Features
- Doors: Storm Door(s)
- Windows: Thermopane Windows
- Basement: None
- Attic: Access Via Hatch
- Has fireplace: No
Interior area
- Total structure area: 1,080
- Total interior livable area: 1,080 sqft
- Finished area above ground: 1,080
Property
Parking
- Total spaces: 2
- Parking features: Driveway, Paved, Off Street
- Has uncovered spaces: Yes
Features
- Stories: 2
- Patio & porch: Patio
- Exterior features: Rain Gutters
Lot
- Features: Level
Details
- Parcel number: 962517
- Zoning: R30
Construction
Type & style
- Home type: Condo
- Architectural style: Townhouse
- Property subtype: Condominium, Townhouse
Materials
- Vinyl Siding
Condition
- New construction: No
- Year built: 1969
Utilities & green energy
- Sewer: Public Sewer
- Water: Public
Green energy
- Energy efficient items: Doors, Windows
Community & neighborhood
Community
- Community features: Basketball Court, Library, Medical Facilities, Shopping/Mall, Tennis Court(s)
Location
- Region: Deep River
HOA & financial
HOA
- Has HOA: Yes
- HOA fee: $265 monthly
- Amenities included: Guest Parking, Management
- Services included: Maintenance Grounds, Trash, Snow Removal, Road Maintenance
Price history
| Date | Event | Price |
|---|---|---|
| 2/16/2024 | Sold | $230,500+7.2%$213/sqft |
Source: | ||
| 1/31/2024 | Pending sale | $215,000$199/sqft |
Source: | ||
| 1/13/2024 | Listed for sale | $215,000$199/sqft |
Source: | ||
Public tax history
| Year | Property taxes | Tax assessment |
|---|---|---|
| 2025 | $3,255 +1.3% | $101,780 |
| 2024 | $3,214 +5.7% | $101,780 |
| 2023 | $3,041 +3.1% | $101,780 |
Find assessor info on the county website
Neighborhood: Deep River Center
Nearby schools
GreatSchools rating
- 7/10Deep River Elementary SchoolGrades: K-6Distance: 1.1 mi
- 3/10John Winthrop Middle SchoolGrades: 6-8Distance: 1.5 mi
- 7/10Valley Regional High SchoolGrades: 9-12Distance: 1 mi
Schools provided by the listing agent
- Elementary: Deep River
- High: Valley
Source: Smart MLS. This data may not be complete. We recommend contacting the local school district to confirm school assignments for this home.

Get pre-qualified for a loan
At Zillow Home Loans, we can pre-qualify you in as little as 5 minutes with no impact to your credit score.An equal housing lender. NMLS #10287.
Sell for more on Zillow
Get a free Zillow Showcase℠ listing and you could sell for .
$257,500
2% more+ $5,150
With Zillow Showcase(estimated)
$262,650
