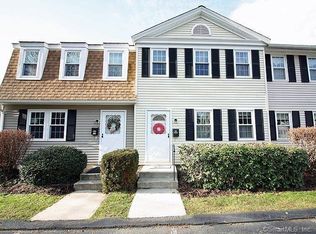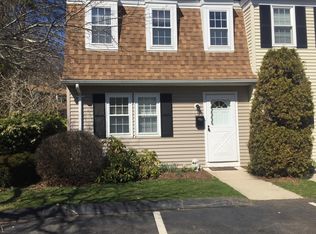Sold for $205,000 on 01/31/24
$205,000
391 Main Street #401, Deep River, CT 06417
2beds
1,080sqft
Condominium, Townhouse
Built in 1969
-- sqft lot
$241,200 Zestimate®
$190/sqft
$2,081 Estimated rent
Home value
$241,200
$227,000 - $258,000
$2,081/mo
Zestimate® history
Loading...
Owner options
Explore your selling options
What's special
Great opportunity to own at the well managed Georgetown Woods Condominium Complex. Close to the village center where you can find grocery, pharmacy, restaurants, coffee, library, shops and more! Complex borders the 300 acre Canfield Woods Nature Preserve with a 3.7 mile walking trail that features unspoiled and beautiful woods and wildlife. This end unit situated at the rear of the complex offers a quiet home w/2 assigned parking spaces as well as visitor spots. In the light-filled entrance you will see a lovely mural on the wall that has been there for over 20 yrs. The eat-in kitchen has a large pantry and ample birch cabinets and solid surface counter space for meal preparation, tile floor and plantation shutters. There is a laundry closet and half bath too. The large living room features a wood burning fireplace, built-in bookshelves and a slider to the 10.5’x17’ patio with small storage shed. The 2nd floor has a full bath with vanity and a jetted tub/shower. There is access to this bath through the main hallway or directly from the master bedroom. The master bedroom has large closets and plenty of room for a king bed and dressing table or desk. The second bedroom has a large wall closet and a large walk-in closet some people use as a small office. The condo is heated by electric base board heat and cooled by two wall air conditioners. The low HOA fees provide you grounds maintenance, snow removal and garbage pickup. Live a carefree lifestyle in this move in ready unit!
Zillow last checked: 8 hours ago
Listing updated: July 09, 2024 at 08:19pm
Listed by:
Brian Jermainne 860-662-0230,
Team Jermainne Real Estate Services, LLC 860-662-0230
Bought with:
Lynn Lehrman, REB.0759003
Re/Max Valley Shore
Source: Smart MLS,MLS#: 170610189
Facts & features
Interior
Bedrooms & bathrooms
- Bedrooms: 2
- Bathrooms: 2
- Full bathrooms: 1
- 1/2 bathrooms: 1
Primary bedroom
- Features: Ceiling Fan(s), Hardwood Floor
- Level: Upper
- Area: 159.5 Square Feet
- Dimensions: 14.5 x 11
Bedroom
- Features: Walk-In Closet(s), Hardwood Floor
- Level: Upper
- Area: 126 Square Feet
- Dimensions: 12 x 10.5
Bathroom
- Level: Main
- Area: 16.5 Square Feet
- Dimensions: 5.5 x 3
Bathroom
- Features: Jack & Jill Bath, Hydro-Tub, Hardwood Floor
- Level: Upper
- Area: 55.25 Square Feet
- Dimensions: 8.5 x 6.5
Kitchen
- Features: Corian Counters, Dining Area, Pantry, Tile Floor
- Level: Main
- Area: 157.5 Square Feet
- Dimensions: 15 x 10.5
Living room
- Features: Bookcases, Built-in Features, Fireplace, Sliders, Laminate Floor
- Level: Main
- Area: 238 Square Feet
- Dimensions: 17 x 14
Heating
- Baseboard, Electric
Cooling
- Wall Unit(s)
Appliances
- Included: Oven/Range, Range Hood, Refrigerator, Dishwasher, Washer, Dryer, Water Heater, Electric Water Heater
- Laundry: Main Level
Features
- Doors: Storm Door(s)
- Windows: Thermopane Windows
- Basement: None
- Attic: Access Via Hatch
- Number of fireplaces: 1
- Common walls with other units/homes: End Unit
Interior area
- Total structure area: 1,080
- Total interior livable area: 1,080 sqft
- Finished area above ground: 1,080
Property
Parking
- Total spaces: 2
- Parking features: Paved, Parking Lot
- Garage spaces: 2
Features
- Stories: 2
- Patio & porch: Patio
- Exterior features: Rain Gutters
Lot
- Features: Level
Details
- Additional structures: Shed(s)
- Parcel number: 962519
- Zoning: R30
Construction
Type & style
- Home type: Condo
- Architectural style: Townhouse
- Property subtype: Condominium, Townhouse
- Attached to another structure: Yes
Materials
- Vinyl Siding
Condition
- New construction: No
- Year built: 1969
Utilities & green energy
- Sewer: Public Sewer
- Water: Public
Green energy
- Energy efficient items: Doors, Windows
Community & neighborhood
Community
- Community features: Basketball Court, Lake, Library, Medical Facilities, Shopping/Mall, Tennis Court(s)
Location
- Region: Deep River
HOA & financial
HOA
- Has HOA: Yes
- HOA fee: $265 monthly
- Amenities included: Guest Parking
- Services included: Maintenance Grounds, Trash, Snow Removal
Price history
| Date | Event | Price |
|---|---|---|
| 1/31/2024 | Sold | $205,000-4.7%$190/sqft |
Source: | ||
| 12/26/2023 | Pending sale | $215,000$199/sqft |
Source: | ||
| 12/3/2023 | Contingent | $215,000$199/sqft |
Source: | ||
| 12/1/2023 | Listed for sale | $215,000+90.3%$199/sqft |
Source: | ||
| 5/31/2002 | Sold | $113,000+50.7%$105/sqft |
Source: Public Record | ||
Public tax history
| Year | Property taxes | Tax assessment |
|---|---|---|
| 2025 | $3,351 +1.3% | $104,790 |
| 2024 | $3,309 +5.7% | $104,790 |
| 2023 | $3,131 +3.1% | $104,790 |
Find assessor info on the county website
Neighborhood: Deep River Center
Nearby schools
GreatSchools rating
- 7/10Deep River Elementary SchoolGrades: K-6Distance: 1.1 mi
- 3/10John Winthrop Middle SchoolGrades: 6-8Distance: 1.5 mi
- 7/10Valley Regional High SchoolGrades: 9-12Distance: 1 mi
Schools provided by the listing agent
- Elementary: Deep River
- High: Valley
Source: Smart MLS. This data may not be complete. We recommend contacting the local school district to confirm school assignments for this home.

Get pre-qualified for a loan
At Zillow Home Loans, we can pre-qualify you in as little as 5 minutes with no impact to your credit score.An equal housing lender. NMLS #10287.
Sell for more on Zillow
Get a free Zillow Showcase℠ listing and you could sell for .
$241,200
2% more+ $4,824
With Zillow Showcase(estimated)
$246,024
