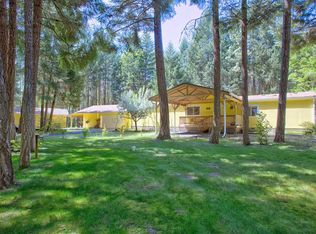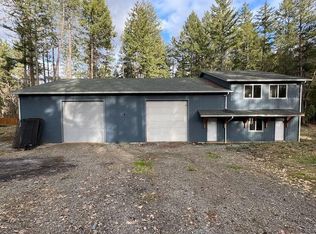Live in peaceful Williams valley! Tucked away into the trees and back off of the road sits a 1988 built manufactured home being sold As-Is. A spacious 1620 Sq ft 3 bedroom 2 bathroom desirable split living room has a large windows inviting the outside in. Kitchen has great space, dining area slider out to back deck. Detached two car garage and an RV carport will take care of your toys. Manufactured home being sold as-is value. This is on a beautiful level treed 5 acres. Cash Buyers only.
This property is off market, which means it's not currently listed for sale or rent on Zillow. This may be different from what's available on other websites or public sources.

