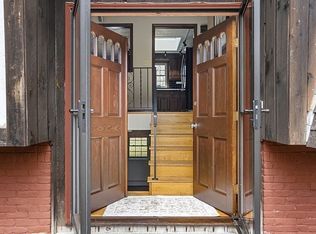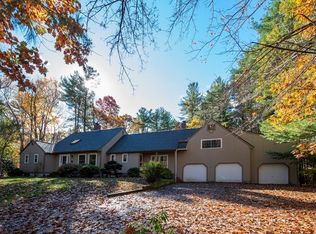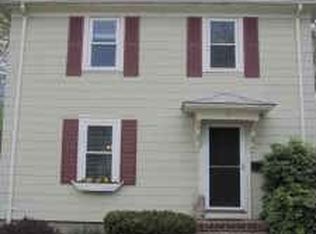Get ready to check off all your "must-have" boxes because this Boxford beauty is sure to meet all your needs! The lush & detailed professional landscaping that surrounds the property is the first thing you'll notice as you approach. The front of the home greets you w/beautiful stonework, circular patio & welcoming entryway surrounded by trees & greenery giving you a complete sense of privacy. Step inside to the open foyer that flows seamlessly into each rm, but the EIK is where you'll find the heart of this home. Beautiful tiled backsplash, SS applcs & lrg ctr island open into a comfortable family rm w/gas fplc - the perfect spot to entertain any time of year! Enjoy easy access from kitchen to the private back patio & yard, great for summer gatherings. The main lvl also boasts gleaming HW flrs w/unique inlays, laundry in 1/2 BA & a formal LR & DR. 4 spacious BR's, 2 FBA's inc the main BR w/en-suite BA & W/I closet round out the 2nd flr. Unfnshd LL offers expansion options. A must see!!
This property is off market, which means it's not currently listed for sale or rent on Zillow. This may be different from what's available on other websites or public sources.


