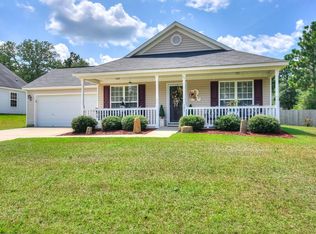Sold for $210,000
$210,000
391 Howlandville Rd, Warrenville, SC 29851
3beds
1,170sqft
Single Family Residence
Built in 2009
0.59 Acres Lot
$211,800 Zestimate®
$179/sqft
$1,583 Estimated rent
Home value
$211,800
$193,000 - $233,000
$1,583/mo
Zestimate® history
Loading...
Owner options
Explore your selling options
What's special
*Charming Home on Over Half an Acre with Modern Upgrades!* Welcome Home! This 3 bedroom 2 bathroom home is nestled on a spacious lot of just over half an acre, this inviting residence boasts a seamless flow with laminate flooring throughout the living areas and bedrooms, ensuring both style and easy maintenance! Step into the bright and airy living room featuring a vaulted ceiling and a ceiling fan, perfect for relaxation and entertaining! This wonderful kitchen is equipped with a gas range and refrigerator that stays! Dining room is adorned with a beautiful upgraded light fixture! It's a great space for family meals, complemented by floor-to-ceiling windows that flood the area with natural light! Enjoy the convenience of 2-inch blinds throughout, providing privacy while still allowing for that warm glow of sunlight! With no carpet in sight, the home maintains a clean and modern aesthetic! Retreat to the cozy bedrooms, all featuring laminate flooring! The spare bath is beautifully designed with tile flooring and a tile design up the walls! The owners bath also showcases a tile floor and offers a convenient walk-in closet, providing great storage space! Additional highlights include pull-down stairs that lead to attic storage, ensuring you have all the space you need! Don't miss the opportunity to make this delightful home yours! Schedule a showing today and experience all it has to offer!
Zillow last checked: 8 hours ago
Listing updated: March 04, 2025 at 08:04am
Listed by:
Shannon D Rollings 803-278-1818,
Shannon Rollings Real Estate
Bought with:
Stephanie Celeste King, 126172
United Real Estate, Aiken
Source: Aiken MLS,MLS#: 214887
Facts & features
Interior
Bedrooms & bathrooms
- Bedrooms: 3
- Bathrooms: 2
- Full bathrooms: 2
Primary bedroom
- Level: Main
- Area: 154
- Dimensions: 14 x 11
Bedroom 2
- Level: Main
- Area: 150
- Dimensions: 15 x 10
Bedroom 3
- Level: Main
- Area: 100
- Dimensions: 10 x 10
Dining room
- Level: Main
- Area: 100
- Dimensions: 10 x 10
Kitchen
- Level: Main
- Area: 120
- Dimensions: 12 x 10
Living room
- Level: Main
- Area: 280
- Dimensions: 20 x 14
Heating
- Forced Air, Natural Gas
Cooling
- Central Air, Electric
Appliances
- Included: Range, Refrigerator, Gas Water Heater
Features
- Walk-In Closet(s), Cathedral Ceiling(s), Ceiling Fan(s), See Remarks
- Flooring: Laminate, Vinyl
- Basement: None
- Has fireplace: No
Interior area
- Total structure area: 1,170
- Total interior livable area: 1,170 sqft
- Finished area above ground: 1,170
- Finished area below ground: 0
Property
Parking
- Total spaces: 1
- Parking features: Attached, Garage Door Opener
- Attached garage spaces: 1
Features
- Levels: One
- Patio & porch: Patio, Porch
- Exterior features: See Remarks
- Pool features: None
Lot
- Size: 0.59 Acres
- Dimensions: 0.59Acres
- Features: See Remarks
Details
- Additional structures: See Remarks
- Parcel number: 0700807004
- Special conditions: Standard
- Horse amenities: None
Construction
Type & style
- Home type: SingleFamily
- Architectural style: Ranch
- Property subtype: Single Family Residence
Materials
- Vinyl Siding
- Foundation: Slab
- Roof: Composition,Shingle
Condition
- New construction: No
- Year built: 2009
Utilities & green energy
- Sewer: Septic Tank
- Water: Public
- Utilities for property: Cable Available
Community & neighborhood
Community
- Community features: See Remarks
Location
- Region: Warrenville
- Subdivision: Howlandville Heights
Other
Other facts
- Listing terms: Contract
- Road surface type: Paved
Price history
| Date | Event | Price |
|---|---|---|
| 2/28/2025 | Sold | $210,000$179/sqft |
Source: | ||
| 1/20/2025 | Pending sale | $210,000+5%$179/sqft |
Source: | ||
| 1/7/2025 | Price change | $200,000-4.8%$171/sqft |
Source: | ||
| 12/6/2024 | Listed for sale | $210,000+12.9%$179/sqft |
Source: | ||
| 12/27/2022 | Sold | $186,000+3.3%$159/sqft |
Source: Public Record Report a problem | ||
Public tax history
| Year | Property taxes | Tax assessment |
|---|---|---|
| 2025 | $690 | $6,140 |
| 2024 | $690 -0.2% | $6,140 |
| 2023 | $691 +38.3% | $6,140 +41.1% |
Find assessor info on the county website
Neighborhood: 29851
Nearby schools
GreatSchools rating
- 7/10Warrenville Elementary SchoolGrades: PK-5Distance: 0.9 mi
- 2/10Langley-Bath-Clearwater Middle SchoolGrades: 6-8Distance: 4.6 mi
- 4/10Midland Valley High SchoolGrades: 9-12Distance: 4.1 mi
Schools provided by the listing agent
- Elementary: Warrenville
- Middle: Lbc
- High: Midland Valley
Source: Aiken MLS. This data may not be complete. We recommend contacting the local school district to confirm school assignments for this home.

Get pre-qualified for a loan
At Zillow Home Loans, we can pre-qualify you in as little as 5 minutes with no impact to your credit score.An equal housing lender. NMLS #10287.
