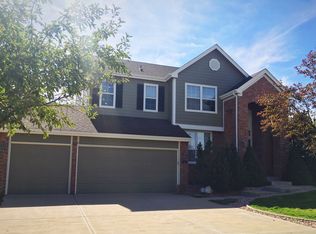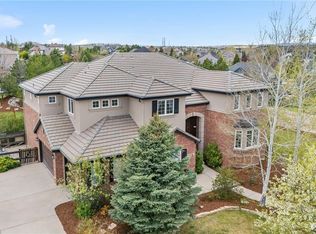Sold for $2,000,000
$2,000,000
391 High Ridge Way, Castle Pines, CO 80108
5beds
5,432sqft
Single Family Residence
Built in 2001
0.97 Acres Lot
$1,977,700 Zestimate®
$368/sqft
$6,409 Estimated rent
Home value
$1,977,700
$1.88M - $2.08M
$6,409/mo
Zestimate® history
Loading...
Owner options
Explore your selling options
What's special
Discover unparalleled elegance in this stunning 5-bedroom, 5-bathroom sanctuary nestled on 1 private acre in the prestigious Hidden Pointe Estates in Castle Pines. Meticulously maintained, this expansive open floor plan boasts soaring ceilings, large windows & plantation shutters. Gourmet chef’s kitchen features high-end stainless-steel appliances, double drawer beverage refrigerator, custom cabinetry, oversized island & granite counters. The lavish main floor primary suite is its own special retreat with sitting area, updated en-suite bath, soaking tub next to a cozy fireplace, sauna, & remodeled closet w/ island. Stylish home office features custom barn doors. Formal Dining is perfect for hosting gatherings in style! includes Arhaus light fixtures & custom family room ceiling fan. Spacious upper level showcases a loft & 3 well-appointed bedrooms, including updated Jack-and-Jill bath with dual vanities, plus a private guest suite with ensuite bath. Professionally finished basement has dedicated fitness space & features built-in bar with a dishwasher, 120 bottle wine fridge, pool table, and guest bedroom with a full bath. Discover hidden storage tucked behind a secret shelf. Experience the best of Colorado living in this spectacular outdoor oasis! The trellis-covered patio w/ built in heaters & grill is perfect for outdoor dining and relaxation. Watch ball games on the built-in weatherproof TV, Sunsets in the hot tub or enjoy cozy evenings by the gas firepit. Stay active on the sports court & newly installed putting green. Take in breathtaking mountain views, stunning sunsets, and frequent wildlife sightings, creating a true outdoor retreat. This property comes with the opportunity for the buyer to apply for a regular golf membership at The Country Club of Castle Pines at the time of the home sale. Buyer will need to be vetted and approved by the Club in advance of closing. Approval is completely at the discretion of the Board of Directors.
Zillow last checked: 8 hours ago
Listing updated: April 15, 2025 at 01:24pm
Listed by:
Sande Hirsch 720-201-2955 shirsch@den100.com,
The Denver 100 LLC
Bought with:
Christine Martin, 100042541
Engel & Voelkers Castle Pines
Source: REcolorado,MLS#: 5403016
Facts & features
Interior
Bedrooms & bathrooms
- Bedrooms: 5
- Bathrooms: 5
- Full bathrooms: 2
- 3/4 bathrooms: 2
- 1/2 bathrooms: 1
- Main level bathrooms: 2
- Main level bedrooms: 1
Primary bedroom
- Description: Sitting Room 9x13
- Level: Main
- Area: 252 Square Feet
- Dimensions: 18 x 14
Bedroom
- Description: Spacious & Bright
- Level: Upper
- Area: 182 Square Feet
- Dimensions: 14 x 13
Bedroom
- Description: Shares Jack-N-Jill Bathroom
- Level: Upper
- Area: 224 Square Feet
- Dimensions: 16 x 14
Bedroom
- Description: Private Guest Bedroom W/ En-Suite Bath
- Level: Upper
- Area: 168 Square Feet
- Dimensions: 14 x 12
Bedroom
- Description: 5th Bedroom
- Level: Basement
- Area: 169 Square Feet
- Dimensions: 13 x 13
Primary bathroom
- Description: Sauna Included, Primary Closet 10x14
- Level: Main
Bathroom
- Description: Main Level Power Bath
- Level: Main
Bathroom
- Description: Separate Vanities For Each Bedroom
- Level: Upper
Bathroom
- Description: Updated Full Private Guest Suite
- Level: Upper
Bathroom
- Description: 5th Bath For Guests
- Level: Basement
Dining room
- Description: Elegant Or Casual For Any Guests
- Level: Main
- Area: 150 Square Feet
- Dimensions: 15 x 10
Exercise room
- Description: Elliptical And Wall Mount Tv Included
- Level: Basement
- Area: 207 Square Feet
- Dimensions: 23 x 9
Family room
- Description: Soaring Ceilings, Custom Lighting
- Level: Main
- Area: 340 Square Feet
- Dimensions: 20 x 17
Game room
- Description: Pool Table Included, 120 Bottle Wine Bar, Dishwasher
- Level: Basement
- Area: 518 Square Feet
- Dimensions: 37 x 14
Kitchen
- Description: Abundance Of Cabinets, Granite, Double Ovens, Pull-Out Beverage Drawers
- Level: Main
- Area: 374 Square Feet
- Dimensions: 22 x 17
Laundry
- Description: New Custom Cabinets, Washer/Dryer Included
- Level: Main
- Area: 90 Square Feet
- Dimensions: 10 x 9
Loft
- Description: Additional Multi-Purpose Loft
- Level: Upper
Office
- Description: Custom Barn Door, Built-Ins & Fireplace
- Level: Main
- Area: 255 Square Feet
- Dimensions: 17 x 15
Heating
- Forced Air
Cooling
- Central Air
Appliances
- Included: Bar Fridge, Convection Oven, Cooktop, Dishwasher, Double Oven, Dryer, Humidifier, Microwave, Refrigerator, Self Cleaning Oven, Washer
Features
- Ceiling Fan(s), Eat-in Kitchen, Entrance Foyer, Five Piece Bath, Granite Counters, High Ceilings, High Speed Internet, Jack & Jill Bathroom, Kitchen Island, Open Floorplan, Pantry, Primary Suite, Quartz Counters, Sauna, Smoke Free, Vaulted Ceiling(s), Walk-In Closet(s), Wet Bar
- Flooring: Carpet, Tile, Wood
- Windows: Window Coverings
- Basement: Cellar,Finished,Partial
- Number of fireplaces: 4
- Fireplace features: Basement, Gas Log, Great Room, Other, Master Bedroom
Interior area
- Total structure area: 5,432
- Total interior livable area: 5,432 sqft
- Finished area above ground: 4,063
- Finished area below ground: 1,270
Property
Parking
- Total spaces: 5
- Parking features: Dry Walled, Oversized
- Attached garage spaces: 3
- Details: Off Street Spaces: 2
Features
- Levels: Two
- Stories: 2
- Patio & porch: Covered, Deck, Front Porch, Patio
- Exterior features: Fire Pit, Gas Grill, Lighting, Private Yard
- Has spa: Yes
- Spa features: Spa/Hot Tub, Heated
- Fencing: Partial
- Has view: Yes
- View description: Mountain(s)
Lot
- Size: 0.97 Acres
- Features: Corner Lot, Landscaped, Sprinklers In Front, Sprinklers In Rear
Details
- Parcel number: R0415920
- Zoning: res
- Special conditions: Standard
Construction
Type & style
- Home type: SingleFamily
- Architectural style: Traditional
- Property subtype: Single Family Residence
Materials
- Brick, Frame
- Foundation: Slab
- Roof: Composition
Condition
- Updated/Remodeled
- Year built: 2001
Utilities & green energy
- Electric: 220 Volts in Garage
- Sewer: Public Sewer
- Water: Public
- Utilities for property: Cable Available, Electricity Connected, Natural Gas Connected
Green energy
- Energy efficient items: HVAC
Community & neighborhood
Security
- Security features: Carbon Monoxide Detector(s), Smoke Detector(s), Video Doorbell
Location
- Region: Castle Pines
- Subdivision: Hidden Point Estates
HOA & financial
HOA
- Has HOA: Yes
- HOA fee: $170 quarterly
- Services included: Recycling, Trash
- Association name: Hidden Pointe HOA
- Association phone: 303-985-9623
Other
Other facts
- Listing terms: Cash,Conventional,Jumbo
- Ownership: Individual
Price history
| Date | Event | Price |
|---|---|---|
| 4/14/2025 | Sold | $2,000,000$368/sqft |
Source: | ||
| 3/17/2025 | Pending sale | $2,000,000$368/sqft |
Source: | ||
| 3/15/2025 | Listed for sale | $2,000,000+212.5%$368/sqft |
Source: | ||
| 7/29/2010 | Sold | $640,000-1.1%$118/sqft |
Source: Public Record Report a problem | ||
| 3/27/2002 | Sold | $647,000+547%$119/sqft |
Source: Public Record Report a problem | ||
Public tax history
| Year | Property taxes | Tax assessment |
|---|---|---|
| 2025 | $8,486 -0.9% | $85,360 -3.6% |
| 2024 | $8,564 +45.7% | $88,570 -1% |
| 2023 | $5,877 -3.9% | $89,430 +32.6% |
Find assessor info on the county website
Neighborhood: 80108
Nearby schools
GreatSchools rating
- 8/10Timber Trail Elementary SchoolGrades: PK-5Distance: 1.1 mi
- 8/10Rocky Heights Middle SchoolGrades: 6-8Distance: 2.4 mi
- 9/10Rock Canyon High SchoolGrades: 9-12Distance: 2.7 mi
Schools provided by the listing agent
- Elementary: Timber Trail
- Middle: Rocky Heights
- High: Rock Canyon
- District: Douglas RE-1
Source: REcolorado. This data may not be complete. We recommend contacting the local school district to confirm school assignments for this home.
Get a cash offer in 3 minutes
Find out how much your home could sell for in as little as 3 minutes with a no-obligation cash offer.
Estimated market value$1,977,700
Get a cash offer in 3 minutes
Find out how much your home could sell for in as little as 3 minutes with a no-obligation cash offer.
Estimated market value
$1,977,700

