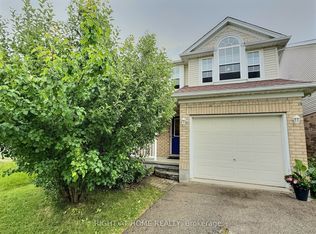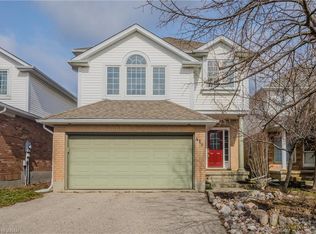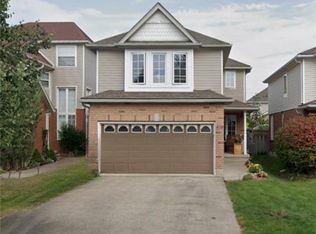Sold for $750,000 on 06/18/25
C$750,000
391 Havendale Cres, Waterloo, ON N2T 2T4
3beds
1,174sqft
Single Family Residence, Residential
Built in 1999
3,259.82 Square Feet Lot
$-- Zestimate®
C$639/sqft
$-- Estimated rent
Home value
Not available
Estimated sales range
Not available
Not available
Loading...
Owner options
Explore your selling options
What's special
A cozy single detached home situated in a great neighbourhood, within walking distance to high-ranking schools and bus routes. Open concept main floor with maple hardwood. Sliders to the large deck and fenced yard. Kitchen with pot lights, all stainless steel appliances included. The second floor offers 3 sizabel bedrooms and a 4pc bathroom, the master bedroom features his and her closets. Finished rec-room, a laundry set and 3pc bathroom in the basement, there is a bonus blackboard on the basement staircase platform for you to create your own artwork. Hot Water Heater Owned. Furnace (2023), Roof (2017), Dishwasher (2024), Stove (2025). Child friendly street. Close to Laurel Creek Conservation, YMCA. A short drive to both Universities, shopping, and HWY 85.
Zillow last checked: 8 hours ago
Listing updated: August 21, 2025 at 12:27am
Listed by:
Don Xia, Salesperson,
Royal LePage Peaceland Realty
Source: ITSO,MLS®#: 40711722Originating MLS®#: Cornerstone Association of REALTORS®
Facts & features
Interior
Bedrooms & bathrooms
- Bedrooms: 3
- Bathrooms: 3
- Full bathrooms: 2
- 1/2 bathrooms: 1
- Main level bathrooms: 1
Bedroom
- Level: Second
Bedroom
- Level: Second
Other
- Level: Second
Bathroom
- Features: 2-Piece
- Level: Main
Bathroom
- Features: 4-Piece
- Level: Second
Bathroom
- Features: 3-Piece
- Level: Basement
Dining room
- Level: Main
Foyer
- Level: Main
Kitchen
- Level: Main
Living room
- Level: Main
Recreation room
- Level: Basement
Heating
- Forced Air, Natural Gas
Cooling
- Central Air
Appliances
- Included: Water Heater, Water Softener, Dishwasher, Dryer, Refrigerator, Stove, Washer
- Laundry: In Basement
Features
- Basement: Full,Finished
- Has fireplace: No
Interior area
- Total structure area: 1,637
- Total interior livable area: 1,174 sqft
- Finished area above ground: 1,174
- Finished area below ground: 463
Property
Parking
- Total spaces: 2
- Parking features: Attached Garage, Asphalt, Private Drive Single Wide
- Attached garage spaces: 1
- Uncovered spaces: 1
Features
- Patio & porch: Deck
- Fencing: Full
- Frontage type: West
- Frontage length: 30.05
Lot
- Size: 3,259 sqft
- Dimensions: 30.05 x 108.48
- Features: Urban, Park, Public Transit, Schools
Details
- Parcel number: 226810924
- Zoning: R4
Construction
Type & style
- Home type: SingleFamily
- Architectural style: Two Story
- Property subtype: Single Family Residence, Residential
Materials
- Brick, Vinyl Siding
- Foundation: Poured Concrete
- Roof: Asphalt Shing
Condition
- 16-30 Years
- New construction: No
- Year built: 1999
Utilities & green energy
- Sewer: Sewer (Municipal)
- Water: Municipal
Community & neighborhood
Location
- Region: Waterloo
Price history
| Date | Event | Price |
|---|---|---|
| 6/18/2025 | Sold | C$750,000C$639/sqft |
Source: ITSO #40711722 | ||
Public tax history
Tax history is unavailable.
Neighborhood: Laurelwood
Nearby schools
GreatSchools rating
No schools nearby
We couldn't find any schools near this home.
Schools provided by the listing agent
- High: Laurel Heights S.S./ Resurrection Catholic Secondary School
Source: ITSO. This data may not be complete. We recommend contacting the local school district to confirm school assignments for this home.


