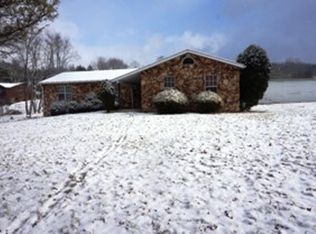Sold for $237,000
$237,000
391 Golden Grove Rd, Baden, PA 15005
5beds
2,040sqft
Single Family Residence
Built in 1959
0.6 Acres Lot
$261,000 Zestimate®
$116/sqft
$2,130 Estimated rent
Home value
$261,000
$248,000 - $274,000
$2,130/mo
Zestimate® history
Loading...
Owner options
Explore your selling options
What's special
Beautiful and unique 5 bedroom, 2 full bathroom home situation on an incredibly level corner lot in Economy Boro! Very well maintained and cared for. A beautifully done and designed kitchen, dining room and living room which all combine for an open concept, that was all completed during a major renovation years prior. The dining room and living room are separated by tasteful columns. Wood burning fireplace. Large 1st floor full bathroom. 3 bedrooms are also located on the 1st floor. The garage connects directly to the kitchen- perfect for unloading groceries. The 2nd floor features a bedroom, full bathroom and the large master bedroom! There is a longer driveway which enables extra parking for visitors. The large and very level lot is absolutely perfect for children, pets and entertaining! The home features radiant ceiling electric heat with each room having their own thermostat for a custom temperature experience. This heating system was installed when the home was built.
Zillow last checked: 8 hours ago
Listing updated: October 29, 2025 at 01:20pm
Listed by:
Eric McKenna 412-965-4221,
REALTY CONNECT
Bought with:
Jeremy Mulder
REALTY CONNECT
Source: WPMLS,MLS#: 1695336 Originating MLS: West Penn Multi-List
Originating MLS: West Penn Multi-List
Facts & features
Interior
Bedrooms & bathrooms
- Bedrooms: 5
- Bathrooms: 2
- Full bathrooms: 2
Primary bedroom
- Level: Upper
- Dimensions: 16x13
Bedroom 2
- Level: Upper
- Dimensions: 13x9
Bedroom 3
- Level: Main
- Dimensions: 13x11
Bedroom 4
- Level: Main
- Dimensions: 13x12
Bedroom 5
- Level: Main
- Dimensions: 11x8
Dining room
- Level: Main
- Dimensions: 13x11
Kitchen
- Level: Main
- Dimensions: 11x11
Living room
- Level: Main
- Dimensions: 19x12
Heating
- Electric, Radiant
Appliances
- Included: Some Electric Appliances, Dryer, Dishwasher, Refrigerator, Stove, Washer
Features
- Window Treatments
- Flooring: Ceramic Tile, Hardwood, Carpet
- Windows: Window Treatments
- Basement: Interior Entry,Unfinished
- Number of fireplaces: 1
- Fireplace features: Wood Burning
Interior area
- Total structure area: 2,040
- Total interior livable area: 2,040 sqft
Property
Parking
- Total spaces: 1
- Parking features: Built In, Garage Door Opener
- Has attached garage: Yes
Features
- Levels: Two
- Stories: 2
Lot
- Size: 0.60 Acres
- Dimensions: 0.6
Details
- Parcel number: 600220114000
Construction
Type & style
- Home type: SingleFamily
- Architectural style: Two Story
- Property subtype: Single Family Residence
Materials
- Roof: Asphalt
Condition
- Resale
- Year built: 1959
Utilities & green energy
- Sewer: Public Sewer
- Water: Well
Community & neighborhood
Location
- Region: Baden
Price history
| Date | Event | Price |
|---|---|---|
| 10/29/2025 | Pending sale | $270,000+13.9%$132/sqft |
Source: | ||
| 10/27/2025 | Sold | $237,000-12.2%$116/sqft |
Source: | ||
| 10/7/2025 | Contingent | $270,000$132/sqft |
Source: | ||
| 8/29/2025 | Price change | $270,000-10%$132/sqft |
Source: | ||
| 8/16/2025 | Listed for sale | $299,900$147/sqft |
Source: | ||
Public tax history
| Year | Property taxes | Tax assessment |
|---|---|---|
| 2023 | $4,925 +2% | $39,250 |
| 2022 | $4,827 | $39,250 |
| 2021 | $4,827 +1.7% | $39,250 |
Find assessor info on the county website
Neighborhood: 15005
Nearby schools
GreatSchools rating
- 4/10Economy El SchoolGrades: PK-5Distance: 3.1 mi
- 3/10Ambridge Area Junior High SchoolGrades: 6-8Distance: 6 mi
- 3/10Ambridge Area High SchoolGrades: 9-12Distance: 6 mi
Schools provided by the listing agent
- District: Ambridge
Source: WPMLS. This data may not be complete. We recommend contacting the local school district to confirm school assignments for this home.
Get pre-qualified for a loan
At Zillow Home Loans, we can pre-qualify you in as little as 5 minutes with no impact to your credit score.An equal housing lender. NMLS #10287.
