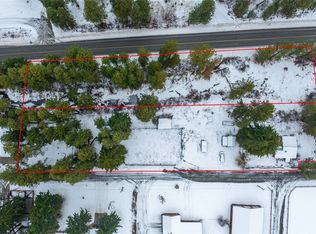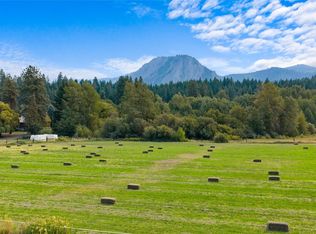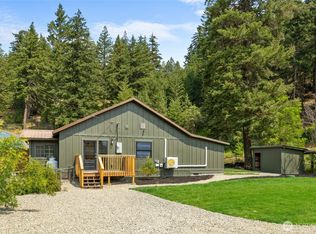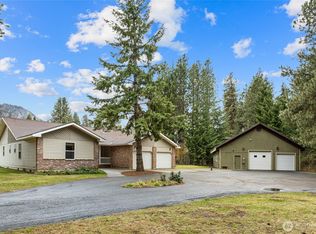Sold
Listed by:
Maria T. Danieli,
Windermere Real Estate/East
Bought with: Coldwell Banker Central
$549,950
391 Gobblers Knob, Cle Elum, WA 98922
2beds
1,335sqft
Single Family Residence
Built in 1940
0.32 Acres Lot
$545,200 Zestimate®
$412/sqft
$2,478 Estimated rent
Home value
$545,200
$518,000 - $572,000
$2,478/mo
Zestimate® history
Loading...
Owner options
Explore your selling options
What's special
Turnkey Cle Elum cabin, all ready to go for your weekend getaway, rental or easy living lifestyle! Tastefully renovated inside and out with new metal roof, new siding, all new interiors, Great Room kitchen with T&G vaulted ceilings, stained accent beam, cozy fireplace, Milgard windows and sliders to back patios. Large primary suite with 5-piece stone bathroom with freestanding tub, large tile shower and walk-in closet. 2nd bedroom with mountain and pastoral views with Ensuite tile bathroom. Surrounding vistas of Peoh Point, spacious, mostly fenced corner lot, new septic system, Gas ready firepit area waiting for your finishing touches. Minutes to Downtown Cle Elum, hiking, snow park and river!
Zillow last checked: 8 hours ago
Listing updated: July 21, 2025 at 04:04am
Listed by:
Maria T. Danieli,
Windermere Real Estate/East
Bought with:
Debra L. Clerf, 12382
Coldwell Banker Central
Source: NWMLS,MLS#: 2360717
Facts & features
Interior
Bedrooms & bathrooms
- Bedrooms: 2
- Bathrooms: 2
- Full bathrooms: 1
- 3/4 bathrooms: 1
- Main level bathrooms: 2
- Main level bedrooms: 2
Primary bedroom
- Level: Main
Bedroom
- Level: Main
Bathroom full
- Level: Main
Bathroom three quarter
- Level: Main
Entry hall
- Level: Main
Great room
- Level: Main
Kitchen with eating space
- Level: Main
Utility room
- Level: Main
Heating
- Fireplace, Ductless, Wall Unit(s), Electric, Propane
Cooling
- Ductless
Appliances
- Included: Dishwasher(s), Dryer(s), Refrigerator(s), Stove(s)/Range(s), Washer(s), Water Heater: electric, Water Heater Location: laundry
Features
- Bath Off Primary, Dining Room
- Flooring: Ceramic Tile, Vinyl Plank
- Windows: Double Pane/Storm Window
- Basement: None
- Number of fireplaces: 1
- Fireplace features: Gas, Main Level: 1, Fireplace
Interior area
- Total structure area: 1,335
- Total interior livable area: 1,335 sqft
Property
Parking
- Parking features: Driveway
Features
- Levels: One
- Stories: 1
- Entry location: Main
- Patio & porch: Bath Off Primary, Double Pane/Storm Window, Dining Room, Fireplace, Walk-In Closet(s), Water Heater, Wine/Beverage Refrigerator
- Has view: Yes
- View description: Mountain(s), See Remarks, Territorial
Lot
- Size: 0.32 Acres
- Features: Paved, Fenced-Partially, Patio, Propane
- Topography: Level
- Residential vegetation: Garden Space
Details
- Parcel number: 434335
- Zoning: KC A-3
- Special conditions: Standard
- Other equipment: Leased Equipment: Propane
Construction
Type & style
- Home type: SingleFamily
- Architectural style: Cabin
- Property subtype: Single Family Residence
Materials
- Cement Planked, Wood Siding, Wood Products, Cement Plank
- Foundation: Poured Concrete
- Roof: Metal
Condition
- Very Good
- Year built: 1940
- Major remodel year: 2024
Utilities & green energy
- Electric: Company: PSE
- Sewer: Septic Tank, Company: septic
- Water: Public, Company: South CleElum
- Utilities for property: Inland Networks, Inland Networks
Community & neighborhood
Location
- Region: Cle Elum
- Subdivision: Westside Road
HOA & financial
HOA
- Association phone: 206-650-3015
Other
Other facts
- Listing terms: Cash Out,Conventional,FHA,VA Loan
- Cumulative days on market: 45 days
Price history
| Date | Event | Price |
|---|---|---|
| 6/20/2025 | Sold | $549,950$412/sqft |
Source: | ||
| 6/1/2025 | Pending sale | $549,950$412/sqft |
Source: | ||
| 5/16/2025 | Price change | $549,950-3.3%$412/sqft |
Source: | ||
| 4/17/2025 | Listed for sale | $569,000+220.6%$426/sqft |
Source: | ||
| 1/12/2023 | Sold | $177,500-10.8%$133/sqft |
Source: | ||
Public tax history
| Year | Property taxes | Tax assessment |
|---|---|---|
| 2024 | $454 +19.7% | $73,500 +12% |
| 2023 | $379 +4.9% | $65,630 +25% |
| 2022 | $362 -8.2% | $52,500 +30.1% |
Find assessor info on the county website
Neighborhood: 98922
Nearby schools
GreatSchools rating
- 8/10Cle Elum Roslyn Elementary SchoolGrades: PK-5Distance: 1.9 mi
- 7/10Walter Strom Middle SchoolGrades: 6-8Distance: 1.9 mi
- 5/10Cle Elum Roslyn High SchoolGrades: 9-12Distance: 2 mi
Get a cash offer in 3 minutes
Find out how much your home could sell for in as little as 3 minutes with a no-obligation cash offer.
Estimated market value$545,200
Get a cash offer in 3 minutes
Find out how much your home could sell for in as little as 3 minutes with a no-obligation cash offer.
Estimated market value
$545,200



