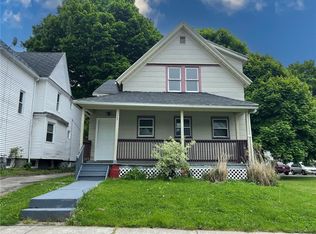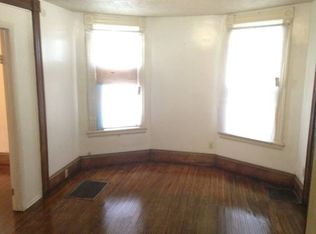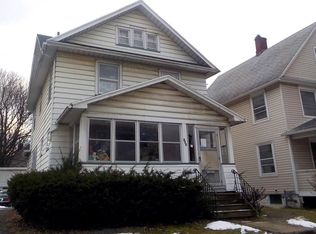Closed
$167,800
391 Garson Ave, Rochester, NY 14609
5beds
2,024sqft
Single Family Residence
Built in 1910
5,118.3 Square Feet Lot
$192,300 Zestimate®
$83/sqft
$2,889 Estimated rent
Maximize your home sale
Get more eyes on your listing so you can sell faster and for more.
Home value
$192,300
$173,000 - $213,000
$2,889/mo
Zestimate® history
Loading...
Owner options
Explore your selling options
What's special
GREAT PROPERTY FOR OWNER OCCUPIED OR AN INVESTOR TO FALL ON LOVE WITH THIS UNIQUE PROPERTY!!! STUNNING, SPACIOUS 2000+ SQUARE FOOT COLONIAL RICH WITH IMPRESSIVE UPGRADES YOU COULD HOPE FOR. 5 BEDROOMS WITH 2.F BATH. FIRST FLOOR LIGHT AND BRIGHT LIVING ROOM OPEN TO FORMAL DINING ROOM AND BEAUTIFUL GOURMET CUSTOM KITCHEN W/ HIGH-END CABINETS w/NEW STAINLESS-STEEL APPLIANCES. 1ST FL MASTER SUITE BEDROOM WITH FULLY RENOVATED BATHROOM. NICE FRONT PORCH FOR ENTERTAINING. NEW LAMINATE FLOOR. UPSTAIRS HAS 4 BEDROOMS WITH FULLY RENOVATED BATH. HUGE ATTIC FOR STORAGE. FRESHLY PAINTED W/NEUTRAL COLORS THROUGH OUT. FULLY FENCED YARD. NEW HIGH EFFICIENCY FURNACE AND WATER HEATER NEW CARPET. NEW DRIVEWAY. MUCH MORE TO OFFER YOU MUST SEE!!!
Zillow last checked: 8 hours ago
Listing updated: November 09, 2023 at 08:18am
Listed by:
Eman Safadi 718-825-2232,
Coldwell Banker Custom Realty
Bought with:
Ian Cloer, 10401368774
Keller Williams Realty Greater Rochester
Source: NYSAMLSs,MLS#: R1484949 Originating MLS: Rochester
Originating MLS: Rochester
Facts & features
Interior
Bedrooms & bathrooms
- Bedrooms: 5
- Bathrooms: 3
- Full bathrooms: 2
- 1/2 bathrooms: 1
- Main level bathrooms: 2
- Main level bedrooms: 1
Heating
- Gas, Forced Air
Appliances
- Included: Exhaust Fan, Gas Oven, Gas Range, Gas Water Heater, Refrigerator, Range Hood
- Laundry: In Basement
Features
- Separate/Formal Dining Room, Eat-in Kitchen, Other, See Remarks, Bedroom on Main Level, Bath in Primary Bedroom, Main Level Primary, Primary Suite
- Flooring: Carpet, Laminate, Varies
- Basement: Full
- Has fireplace: No
Interior area
- Total structure area: 2,024
- Total interior livable area: 2,024 sqft
Property
Parking
- Parking features: No Garage
Features
- Levels: Two
- Stories: 2
- Patio & porch: Enclosed, Open, Porch
- Exterior features: Blacktop Driveway, Fully Fenced
- Fencing: Full
Lot
- Size: 5,118 sqft
- Dimensions: 40 x 128
- Features: Near Public Transit, Residential Lot
Details
- Parcel number: 26140010761000030100000000
- Special conditions: Standard
Construction
Type & style
- Home type: SingleFamily
- Architectural style: Colonial
- Property subtype: Single Family Residence
Materials
- Aluminum Siding, Steel Siding, Vinyl Siding, Copper Plumbing, PEX Plumbing
- Foundation: Block, Stone
- Roof: Asphalt
Condition
- Resale
- Year built: 1910
Utilities & green energy
- Electric: Circuit Breakers
- Sewer: Connected
- Water: Connected, Public
- Utilities for property: Cable Available, Sewer Connected, Water Connected
Community & neighborhood
Location
- Region: Rochester
- Subdivision: Hayward Terrace
Other
Other facts
- Listing terms: Cash,Conventional,FHA,VA Loan
Price history
| Date | Event | Price |
|---|---|---|
| 11/6/2023 | Sold | $167,800$83/sqft |
Source: | ||
| 9/29/2023 | Pending sale | $167,800$83/sqft |
Source: | ||
| 9/6/2023 | Price change | $167,800-0.6%$83/sqft |
Source: | ||
| 8/31/2023 | Listed for sale | $168,800$83/sqft |
Source: | ||
| 8/28/2023 | Pending sale | $168,800$83/sqft |
Source: | ||
Public tax history
| Year | Property taxes | Tax assessment |
|---|---|---|
| 2024 | -- | $108,600 +185.8% |
| 2023 | -- | $38,000 |
| 2022 | -- | $38,000 |
Find assessor info on the county website
Neighborhood: Beechwood
Nearby schools
GreatSchools rating
- 2/10School 33 AudubonGrades: PK-6Distance: 0.5 mi
- 4/10East Lower SchoolGrades: 6-8Distance: 0.8 mi
- 2/10East High SchoolGrades: 9-12Distance: 0.8 mi
Schools provided by the listing agent
- District: Rochester
Source: NYSAMLSs. This data may not be complete. We recommend contacting the local school district to confirm school assignments for this home.


