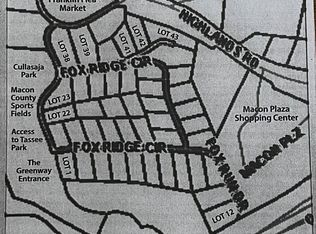Fresh remodel on this in-town home! New laminate hardwood flooring throughout, Granite countertops & brand new appliances in the spacious kitchen, new paint inside and out, and stunning ship-lap accents! The upper main level includes Living Room, Kitchen, Dining, Laundry, 2 Bedrooms, and 2 Full baths. Lower level you'll find Family Room/Rec room, Bonus room perfect for an office or guest room, 3rd full bathroom, storage closets, and oversized garage/workshop. Paved to the door and less than 2 minutes to Bilo's grocery store. You can walk to an entrance to the Greenway or public soccer fields too! Stone fireplace in the living room and brick surrounded flue in the lower family room. Firepit situated in the front yard plus a great back entertaining area off the dining room. Central Heat & Air for the main level and the lower level features a brand new mini-split for central climate-controlled space as well. Ready to move in home!
This property is off market, which means it's not currently listed for sale or rent on Zillow. This may be different from what's available on other websites or public sources.

