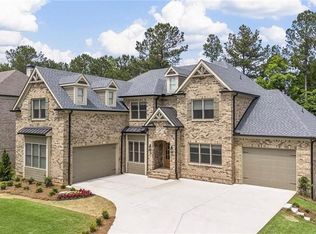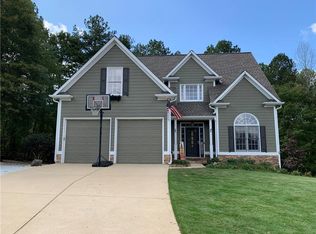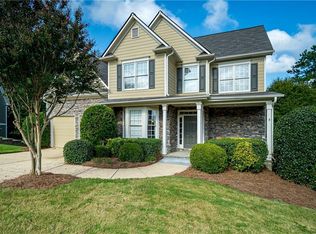Welcome Home! What a beauty! At only 4 years old, this is one of the newest homes in The Estate and shows like a brand-new home. It has pristine, dark hardwood floors throughout the main level. The kitchen is fully equipped with stainless steel appliances, walk-in pantry, granite counter tops, pot-filler faucet at the cooktop, and a large island. It is also completely open to the fireside family room, making entertaining a breeze with this open concept, and it can even spill out onto the private back deck. Separate Formal Living and Dining Rooms featuring coffered ceilings. Guest suite is currently used as a home office and has easy access to the full, main-level bath. Upstairs you will find the Grand Owners Suite with a sitting area, and fireplace. The Owners Bath offers tile floors, double vanity, linen closet, separate whirlpool tub and shower, and a huge closet. Also, there are 3 secondary bedrooms, 2 baths, laundry room, and a bonus room. The bonus room has endless possibilitieshangout, media room, playroom, workout room, etc. The private, fenced backyard is surrounded on each side with trees. It is tiered with stairs that lead to bottom where it is completely level. The unfinished terrace level gives you the opportunity to really grow this floor plan with your own personal touches. Hunter Douglas Motorized blinds are throughout the home. These come with a lifetime transferable warranty. The Estates is the neighborhood that you want to live in! We have it allpool, tennis courts, basketball court, playground, clubhouse, the best schools in the county, and of course the best neighbors anywhere!Ask about our buyer incentives!
This property is off market, which means it's not currently listed for sale or rent on Zillow. This may be different from what's available on other websites or public sources.


