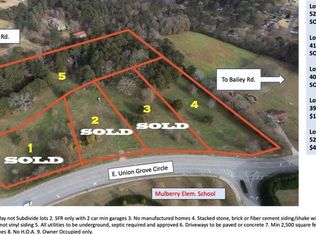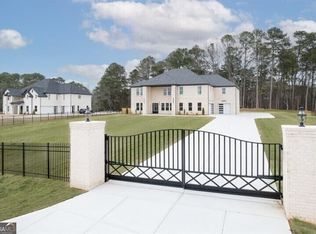Closed
$1,330,000
391 E Union Grove Rd, Auburn, GA 30011
6beds
5,700sqft
Single Family Residence
Built in 2023
1.48 Acres Lot
$1,218,600 Zestimate®
$233/sqft
$6,110 Estimated rent
Home value
$1,218,600
$1.06M - $1.41M
$6,110/mo
Zestimate® history
Loading...
Owner options
Explore your selling options
What's special
Immerse yourself in elegance and sophistication in this custom-built, one-of-a-kind masterpiece. Enter the property through unique gates and drive down a long driveway that sits back from the road on almost 1.5 acres, providing the ultimate in privacy. Step into a light-filled, open floor plan through stunning iron-n-glass double doors. This meticulously designed home features artful, curated surfaces, large windows, and a banquet-sized dining room that can easily seat parties of 12 or more. Work from home in the bright, spacious study. Delight the chef in you with the gourmet kitchen's expansive island, stainless appliances, pot filler, walk-in pantry, gorgeous counters, and stylish accents. The great room has a floor to ceiling modern fireplace surround and modern horizontal fireplace, plus a pretty and unique chandelier. The main level master suite is a haven away from the hustle and bustle of daily life with its second horizontal fireplace, beautiful and spa-like bathroom, and huge closet. There is also a SECOND BEDROOM ON THE FIRST FLOOR that is perfect for guests/family or use as a second main floor office. The main floor is completed with a mud room and full laundry room. Upstairs, discover four secondary bedrooms with ensuite bathrooms, and a loft ideal as a second TV room, study, or play room. Enjoy outdoor living on the covered patio with fireplace. The 1.48 acre lot is level and lush, is pool-ready, and with a full-price offer, the seller offers a a $70,000 credit at closing for pool installation. Your dream home awaits!
Zillow last checked: 8 hours ago
Listing updated: September 11, 2024 at 01:44pm
Listed by:
Michele H Collins 678-614-9662,
Harry Norman Realtors,
Carolyn Calloway 404-312-6700,
Harry Norman Realtors
Bought with:
Todd Fox, 384896
Maximum One Realty Greater Atlanta
Source: GAMLS,MLS#: 10224742
Facts & features
Interior
Bedrooms & bathrooms
- Bedrooms: 6
- Bathrooms: 6
- Full bathrooms: 6
- Main level bathrooms: 2
- Main level bedrooms: 2
Dining room
- Features: Seats 12+
Kitchen
- Features: Walk-in Pantry
Heating
- Natural Gas, Forced Air, Zoned
Cooling
- Ceiling Fan(s), Central Air, Zoned
Appliances
- Included: Gas Water Heater, Dishwasher, Disposal, Microwave, Refrigerator
- Laundry: Other
Features
- High Ceilings, Double Vanity, Entrance Foyer, Soaking Tub, Separate Shower, Walk-In Closet(s), Master On Main Level, Split Bedroom Plan
- Flooring: Hardwood
- Windows: Double Pane Windows
- Basement: None
- Attic: Pull Down Stairs
- Number of fireplaces: 2
- Fireplace features: Master Bedroom, Family Room, Outside
- Common walls with other units/homes: No Common Walls
Interior area
- Total structure area: 5,700
- Total interior livable area: 5,700 sqft
- Finished area above ground: 5,700
- Finished area below ground: 0
Property
Parking
- Parking features: Garage Door Opener, Garage, Kitchen Level, Side/Rear Entrance
- Has garage: Yes
Features
- Levels: Two
- Stories: 2
- Exterior features: Sprinkler System
- Fencing: Front Yard
- Body of water: None
Lot
- Size: 1.48 Acres
- Features: Level, Private
Details
- Parcel number: R2002 988
Construction
Type & style
- Home type: SingleFamily
- Architectural style: Brick 4 Side,Contemporary
- Property subtype: Single Family Residence
Materials
- Brick
- Foundation: Slab
- Roof: Composition
Condition
- New Construction
- New construction: Yes
- Year built: 2023
Utilities & green energy
- Sewer: Septic Tank
- Water: Public
- Utilities for property: Electricity Available, High Speed Internet, Natural Gas Available, Phone Available, Cable Available, Underground Utilities, Water Available
Community & neighborhood
Community
- Community features: None
Location
- Region: Auburn
- Subdivision: None
HOA & financial
HOA
- Has HOA: No
- Services included: None
Other
Other facts
- Listing agreement: Exclusive Right To Sell
- Listing terms: Cash,Conventional
Price history
| Date | Event | Price |
|---|---|---|
| 2/9/2024 | Sold | $1,330,000-8.9%$233/sqft |
Source: | ||
| 1/16/2024 | Pending sale | $1,460,000$256/sqft |
Source: | ||
| 11/16/2023 | Price change | $1,460,000+648.7%$256/sqft |
Source: | ||
| 1/27/2023 | Pending sale | $195,000$34/sqft |
Source: | ||
| 1/18/2023 | Contingent | $195,000$34/sqft |
Source: | ||
Public tax history
Tax history is unavailable.
Neighborhood: 30011
Nearby schools
GreatSchools rating
- 7/10Mulberry Elementary SchoolGrades: PK-5Distance: 0.1 mi
- 6/10Dacula Middle SchoolGrades: 6-8Distance: 3.4 mi
- 6/10Dacula High SchoolGrades: 9-12Distance: 3.6 mi
Schools provided by the listing agent
- Elementary: Mulberry
- Middle: Dacula
- High: Dacula
Source: GAMLS. This data may not be complete. We recommend contacting the local school district to confirm school assignments for this home.
Get a cash offer in 3 minutes
Find out how much your home could sell for in as little as 3 minutes with a no-obligation cash offer.
Estimated market value
$1,218,600

