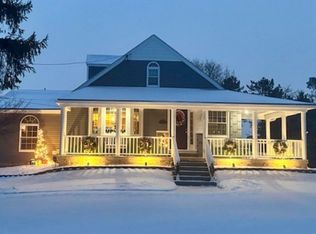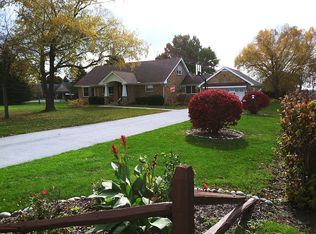Sold for $635,000
$635,000
391 E Sub Station Rd, Temperance, MI 48182
4beds
3,023sqft
Single Family Residence
Built in 2008
5 Acres Lot
$665,400 Zestimate®
$210/sqft
$2,846 Estimated rent
Home value
$665,400
$559,000 - $792,000
$2,846/mo
Zestimate® history
Loading...
Owner options
Explore your selling options
What's special
With 5 acres of land, you will begin to feel fully immersed as this property provides its own piece of paradise. Outside features a half acre stocked pond, all granite outdoor pavilion with an imported wood fire pizza oven, refrigerator, offset smoker, stove burner and built in fire pit. Providing nothing but enjoyment and luxury. Inside you will find a clean and meticulously maintained home with 4 bedrooms, 3 1/2 baths, formal dinning room and den/office. Features include granite countertops, stainless steel appliances, zoned heating, dual 200 amp service, 6'' exterior walls, endless closet space, upstairs laundry, and 3 car garage. Basement has bonus room, 9' ceilings and is plumbed for heated floor. This house has it all! New roof in 2024. 1 year home warranty included!
Zillow last checked: 8 hours ago
Listing updated: November 05, 2024 at 09:14am
Listed by:
Tyler Meszaros 734-625-6679,
Key Realty One LLC - Summerfield
Bought with:
Jennifer MacLeod, 6501403015
Wiens And Roth Real Estate - Lambertville
Source: MiRealSource,MLS#: 50148508 Originating MLS: Southeastern Border Association of REALTORS
Originating MLS: Southeastern Border Association of REALTORS
Facts & features
Interior
Bedrooms & bathrooms
- Bedrooms: 4
- Bathrooms: 4
- Full bathrooms: 3
- 1/2 bathrooms: 1
Bedroom 1
- Features: Carpet
- Level: Second
- Area: 224
- Dimensions: 16 x 14
Bedroom 2
- Features: Carpet
- Level: Second
- Area: 180
- Dimensions: 18 x 10
Bedroom 3
- Features: Carpet
- Level: Second
- Area: 130
- Dimensions: 13 x 10
Bedroom 4
- Features: Carpet
- Level: Second
- Area: 100
- Dimensions: 10 x 10
Bathroom 1
- Level: Second
Bathroom 2
- Level: Second
Bathroom 3
- Level: Second
Dining room
- Level: Main
- Area: 154
- Dimensions: 14 x 11
Kitchen
- Level: Main
- Area: 204
- Dimensions: 17 x 12
Living room
- Level: Main
- Area: 396
- Dimensions: 22 x 18
Office
- Level: Main
- Area: 110
- Dimensions: 11 x 10
Heating
- Zoned, Natural Gas
Cooling
- Ceiling Fan(s), Central Air
Appliances
- Included: Dishwasher, Dryer, Microwave, Range/Oven, Refrigerator, Washer, Water Softener Owned, Electric Water Heater
- Laundry: Second Floor Laundry
Features
- Radon Mitigation System
- Flooring: Carpet
- Basement: Partially Finished,Radon System,Sump Pump,Partial
- Number of fireplaces: 1
- Fireplace features: Family Room
Interior area
- Total structure area: 4,397
- Total interior livable area: 3,023 sqft
- Finished area above ground: 2,879
- Finished area below ground: 144
Property
Parking
- Total spaces: 3
- Parking features: Attached
- Attached garage spaces: 3
Features
- Levels: Two
- Stories: 2
- Has spa: Yes
- Spa features: Bath
- Waterfront features: Pond
- Body of water: Pond
- Frontage type: Road
- Frontage length: 254
Lot
- Size: 5 Acres
- Dimensions: 278 x irr
Details
- Parcel number: 02 024 092 03
- Special conditions: Private
Construction
Type & style
- Home type: SingleFamily
- Architectural style: Traditional
- Property subtype: Single Family Residence
Materials
- Brick, Vinyl Siding
Condition
- New construction: No
- Year built: 2008
Details
- Warranty included: Yes
Utilities & green energy
- Sewer: Septic Tank
- Water: Private Well
Community & neighborhood
Location
- Region: Temperance
- Subdivision: No
Other
Other facts
- Listing agreement: Exclusive Right To Sell
- Listing terms: Cash,Conventional,FHA,VA Loan
Price history
| Date | Event | Price |
|---|---|---|
| 11/4/2024 | Sold | $635,000-2.3%$210/sqft |
Source: | ||
| 10/9/2024 | Pending sale | $649,900$215/sqft |
Source: | ||
| 8/28/2024 | Price change | $649,900-2.3%$215/sqft |
Source: | ||
| 8/1/2024 | Price change | $664,900-3.6%$220/sqft |
Source: | ||
| 7/19/2024 | Listed for sale | $689,900+112.3%$228/sqft |
Source: | ||
Public tax history
| Year | Property taxes | Tax assessment |
|---|---|---|
| 2025 | $5,407 +5% | $315,400 +9.3% |
| 2024 | $5,148 +4.1% | $288,600 +3.7% |
| 2023 | $4,944 +3.7% | $278,200 +12% |
Find assessor info on the county website
Neighborhood: 48182
Nearby schools
GreatSchools rating
- 7/10Douglas Road Elementary SchoolGrades: K-5Distance: 4.1 mi
- 6/10Bedford Junior High SchoolGrades: 6-8Distance: 2.6 mi
- 7/10Bedford Senior High SchoolGrades: 9-12Distance: 2.6 mi
Schools provided by the listing agent
- District: Bedford Public Schools
Source: MiRealSource. This data may not be complete. We recommend contacting the local school district to confirm school assignments for this home.
Get a cash offer in 3 minutes
Find out how much your home could sell for in as little as 3 minutes with a no-obligation cash offer.
Estimated market value$665,400
Get a cash offer in 3 minutes
Find out how much your home could sell for in as little as 3 minutes with a no-obligation cash offer.
Estimated market value
$665,400

