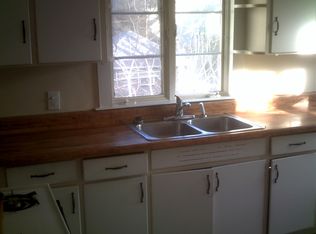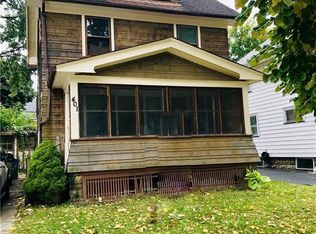Closed
$151,900
391 Durnan St, Rochester, NY 14621
4beds
1,643sqft
Single Family Residence
Built in 1920
3,637.26 Square Feet Lot
$164,100 Zestimate®
$92/sqft
$1,626 Estimated rent
Home value
$164,100
$153,000 - $177,000
$1,626/mo
Zestimate® history
Loading...
Owner options
Explore your selling options
What's special
This charming Colonial home, with its unique light-colored stucco exterior, offers outstanding curb appeal. Step inside through a welcoming covered porch into a well-maintained, clean interior featuring beautiful flooring throughout. The open, flowing floorplan simplifies everyday living with a spacious kitchen and a living/dining room combo perfect for entertaining—plus, kitchen appliances are included!
Upstairs, you'll find four comfortable bedrooms and a full bath. The finished attic provides additional space for relaxation or hobbies. Outside, enjoy the privacy of a fenced backyard, ideal for outdoor gatherings. Conveniently located near restaurants and shopping, this home combines comfort with convenience. Delayed negotiations until Tuesday Aug 20th at 5 pm.
Zillow last checked: 8 hours ago
Listing updated: October 09, 2024 at 01:05pm
Listed by:
Anthony C. Butera 585-404-3841,
Keller Williams Realty Greater Rochester
Bought with:
Sharon M. Quataert, 10491204899
Sharon Quataert Realty
Source: NYSAMLSs,MLS#: R1558654 Originating MLS: Rochester
Originating MLS: Rochester
Facts & features
Interior
Bedrooms & bathrooms
- Bedrooms: 4
- Bathrooms: 1
- Full bathrooms: 1
Heating
- Gas, Forced Air
Appliances
- Included: Gas Oven, Gas Range, Gas Water Heater, Refrigerator
- Laundry: In Basement
Features
- Entrance Foyer, Eat-in Kitchen, Living/Dining Room, Natural Woodwork
- Flooring: Hardwood, Laminate, Varies, Vinyl
- Basement: Full,Sump Pump
- Has fireplace: No
Interior area
- Total structure area: 1,643
- Total interior livable area: 1,643 sqft
Property
Parking
- Parking features: No Garage
Features
- Patio & porch: Open, Porch
- Exterior features: Blacktop Driveway, Fence
- Fencing: Partial
Lot
- Size: 3,637 sqft
- Dimensions: 40 x 89
- Features: Near Public Transit, Residential Lot
Details
- Parcel number: 26140009183000010100000000
- Special conditions: Standard
Construction
Type & style
- Home type: SingleFamily
- Architectural style: Colonial
- Property subtype: Single Family Residence
Materials
- Stucco
- Foundation: Block
Condition
- Resale
- Year built: 1920
Utilities & green energy
- Electric: Circuit Breakers
- Sewer: Connected
- Water: Connected, Public
- Utilities for property: Sewer Connected, Water Connected
Community & neighborhood
Location
- Region: Rochester
- Subdivision: Streb
Other
Other facts
- Listing terms: Cash,Conventional,FHA,VA Loan
Price history
| Date | Event | Price |
|---|---|---|
| 10/1/2024 | Sold | $151,900+52.1%$92/sqft |
Source: | ||
| 8/21/2024 | Pending sale | $99,900$61/sqft |
Source: | ||
| 8/14/2024 | Price change | $99,900-15.3%$61/sqft |
Source: | ||
| 8/28/2023 | Price change | $118,000-1.6%$72/sqft |
Source: | ||
| 6/21/2023 | Listed for sale | $119,900+49.9%$73/sqft |
Source: | ||
Public tax history
| Year | Property taxes | Tax assessment |
|---|---|---|
| 2024 | -- | $84,400 +116.4% |
| 2023 | -- | $39,000 |
| 2022 | -- | $39,000 |
Find assessor info on the county website
Neighborhood: 14621
Nearby schools
GreatSchools rating
- 3/10School 45 Mary Mcleod BethuneGrades: PK-8Distance: 0.6 mi
- 2/10School 58 World Of Inquiry SchoolGrades: PK-12Distance: 1.6 mi
- 4/10School 53 Montessori AcademyGrades: PK-6Distance: 1 mi
Schools provided by the listing agent
- District: Rochester
Source: NYSAMLSs. This data may not be complete. We recommend contacting the local school district to confirm school assignments for this home.

